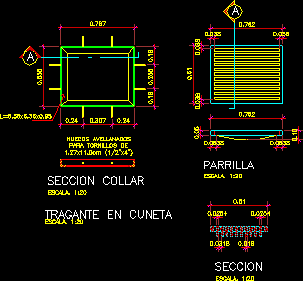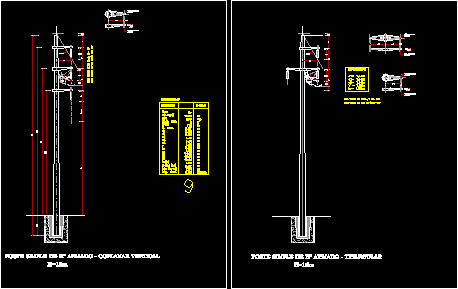
Drain Of Pumping DWG Block for AutoCAD
ARCHITECTONIC PLANES – STRUCTURAL AND ELECTRIC Drawing labels, details, and other text information extracted from the CAD file (Translated from Spanish): Architectural plan, Architectural drawing, Dejection projection, Finished floor level,…




