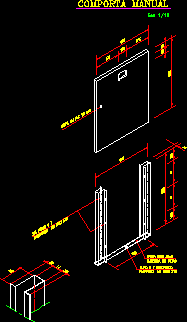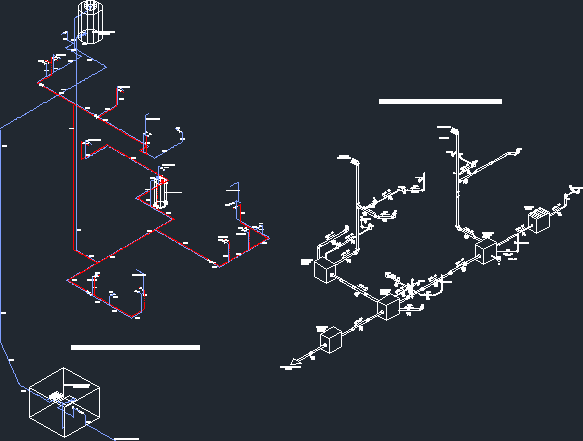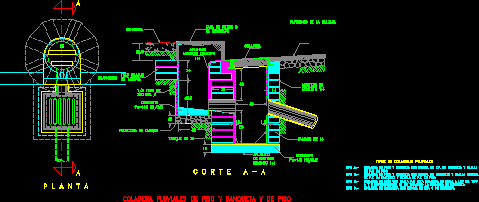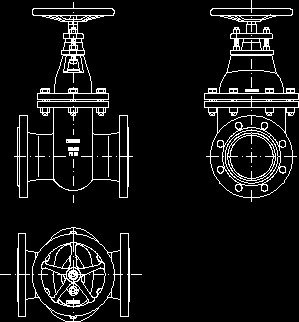
Gangplank DWG Block for AutoCAD
Hanging gangplank for pipes 10 of light Drawing labels, details, and other text information extracted from the CAD file (Translated from Spanish): tensor, arrow, Min., Max., variable, Top detail, Main…

Hanging gangplank for pipes 10 of light Drawing labels, details, and other text information extracted from the CAD file (Translated from Spanish): tensor, arrow, Min., Max., variable, Top detail, Main…

Manual floodgate for chanel – Elevated station Drawing labels, details, and other text information extracted from the CAD file (Translated from Portuguese): Stainless steel screws, Holes, Stainless steel screw, Bored…

Isometric health installation Drawing labels, details, and other text information extracted from the CAD file (Translated from Spanish): Associate architects, Pvc, Take home, Cistern with cap., Liters, Tinaco with cap.,…

Pluvial strainer of floor and floor bench – Plant – Section Drawing labels, details, and other text information extracted from the CAD file (Translated from Spanish): strainer, Floor s, Partition…

Sluice valve Raw text data extracted from CAD file: Language N/A Drawing Type Block Category Water Sewage & Electricity Infrastructure Additional Screenshots File Type dwg Materials Measurement Units Footprint Area…
