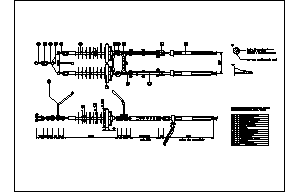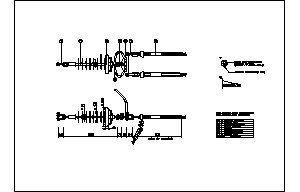
Underground Plastic Water Tank–10,000 Ltrs, 2641 Gallons DWG Block for AutoCAD
RURAL WATER STORAGE, PUMP AND CLEANOUT Drawing labels, details, and other text information extracted from the CAD file: Translating… Raw text data extracted from CAD file: Language N/A Drawing Type…




