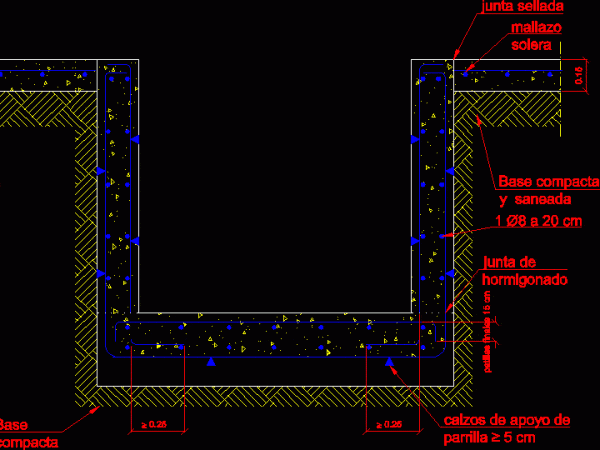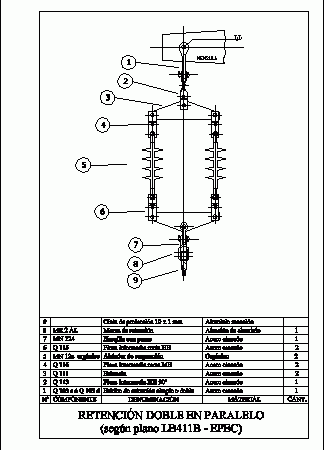
Elevator Well DWG Block for AutoCAD
Specifications – sizing Drawing labels, details, and other text information extracted from the CAD file (Translated from French): Finals cm Raw text data extracted from CAD file: Language French Drawing…

Specifications – sizing Drawing labels, details, and other text information extracted from the CAD file (Translated from French): Finals cm Raw text data extracted from CAD file: Language French Drawing…

Detail axonometric floor and a staircase Drawing labels, details, and other text information extracted from the CAD file (Translated from Spanish): Isometric, stairs, Vertebra beam, plant, stairs Raw text data…

Organic parallel double check ;Electrical networks, electrical distribution, medium voltage. – References Drawing labels, details, and other text information extracted from the CAD file (Translated from Spanish): bracket, T.t., Double…

Plants – specifications – desiganciones – dimensions Drawing labels, details, and other text information extracted from the CAD file (Translated from Spanish): do not. Of lots, do not. household, Sup…

Health Plan – water – specification Drawing labels, details, and other text information extracted from the CAD file (Translated from Spanish): To drain pvc, Reduc., feeding, Npt, Electric heater detail,…
