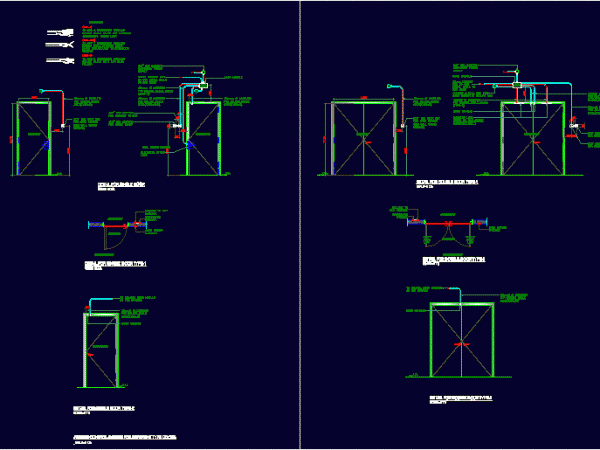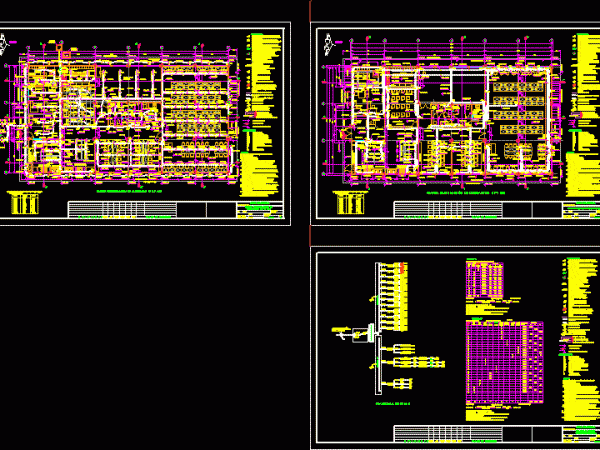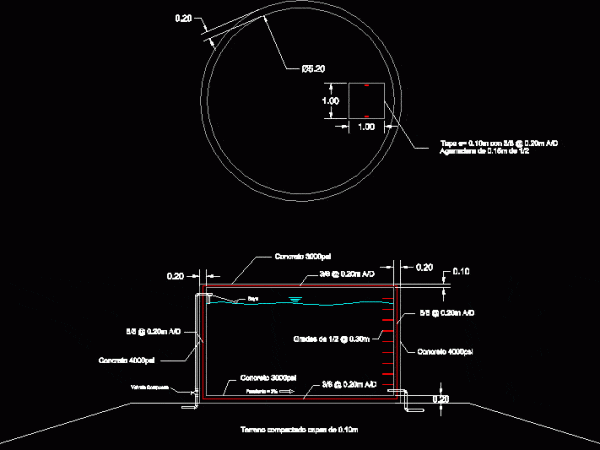
Electricity Boxes DWG Elevation for AutoCAD
Access Control System – elevation views Drawing labels, details, and other text information extracted from the CAD file: side, std back box for card reader wall cross, side, electrical strike…

Access Control System – elevation views Drawing labels, details, and other text information extracted from the CAD file: side, std back box for card reader wall cross, side, electrical strike…

IN THESE PLANS SHOWN LIGHTING INSTALLATION AND CONTACTS WITH A line diagram AND LOAD TABLE. Drawing labels, details, and other text information extracted from the CAD file (Translated from Spanish):…

With 3.0m diameter high 5.2my holds 16, 000 gallons – General Plant – height Drawing labels, details, and other text information extracted from the CAD file (Translated from Spanish): Stands…

MAP HYGIENE SERVICES isometry. PIPE TYPES USED Drawing labels, details, and other text information extracted from the CAD file (Translated from Spanish): Ss.h.varones, Yes you do, hall, Ss.h.varones, Yes you…

Electrical – Floors – three types Drawing labels, details, and other text information extracted from the CAD file (Translated from Spanish): air shaft, laundry, Npt, First level housing, scale:, air…
