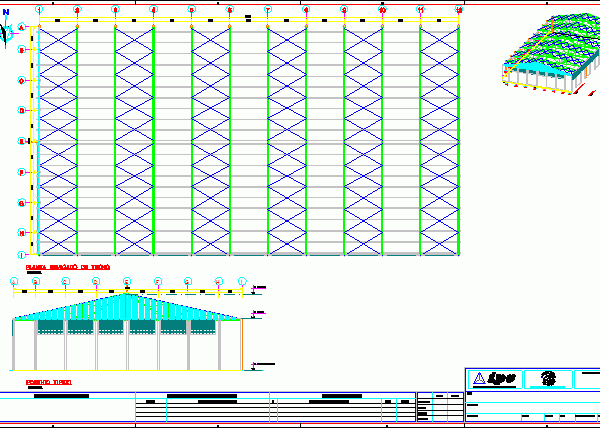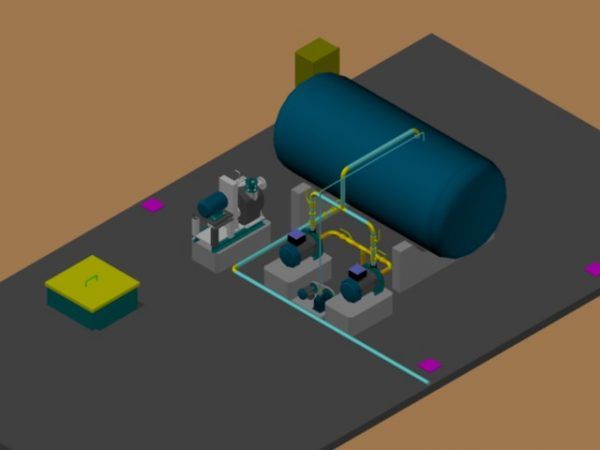
Pool Detail Oil DWG Detail for AutoCAD
Elevation, cut and detail 5000 oil tank Lts. Drawing labels, details, and other text information extracted from the CAD file (Translated from Spanish): Water cut, natural terrain, Concrete shoe, Petroleum,…

Elevation, cut and detail 5000 oil tank Lts. Drawing labels, details, and other text information extracted from the CAD file (Translated from Spanish): Water cut, natural terrain, Concrete shoe, Petroleum,…

Chest Pump, both sewage drain devices as such Drawing labels, details, and other text information extracted from the CAD file (Translated from Spanish): scale, E.d.a., general plant, Solution with decanter…

Shed Drawing labels, details, and other text information extracted from the CAD file (Translated from Spanish): Of plan:, scale:, Format:, Rev .:, date, first name, Ipc, Search c.a., description:, title:,…

Structure for 3D Chiller Language N/A Drawing Type Model Category Mechanical, Electrical & Plumbing (MEP) Additional Screenshots File Type dwg Materials Measurement Units Footprint Area Building Features Tags autocad, chiller,…

3D Hydroneumatic System Language N/A Drawing Type Model Category Mechanical, Electrical & Plumbing (MEP) Additional Screenshots File Type dwg Materials Measurement Units Footprint Area Building Features Tags autocad, DWG, einrichtungen,…
