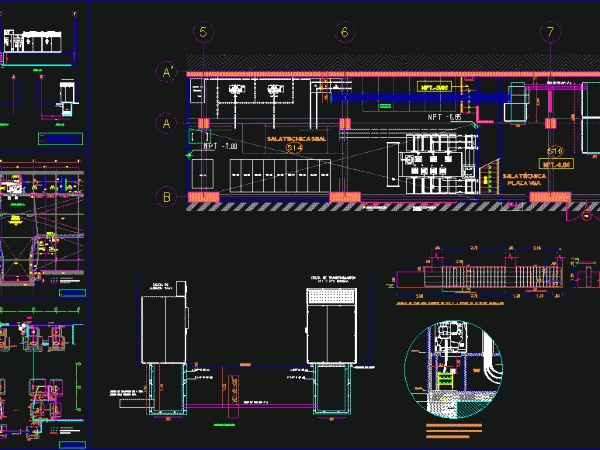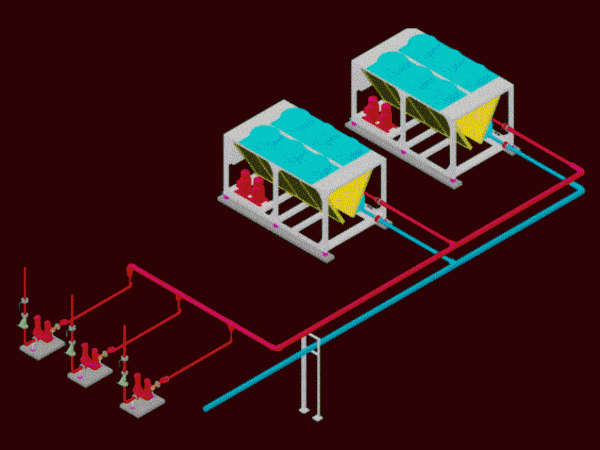
Electrical System – Tower Departments DWG Block for AutoCAD
An electrical installation is one or more electrical circuits for a specific use and have the necessary equipment to ensure proper operation of them and appliances at the same Drawing…

An electrical installation is one or more electrical circuits for a specific use and have the necessary equipment to ensure proper operation of them and appliances at the same Drawing…

SYSTEM FOR USE IN 10 kV TRAVEL STORE CUSTOMER medium voltage network. Drawing labels, details, and other text information extracted from the CAD file (Translated from Spanish): Metal pallet, Metal…

Design of a complete sewage pit. Drawing labels, details, and other text information extracted from the CAD file (Translated from Spanish): draft, Notes:, Contains, design, drawing, Lifted up Topographic, observations,…

isolator for 35 kv Language N/A Drawing Type Model Category Mechanical, Electrical & Plumbing (MEP) Additional Screenshots File Type dwg Materials Measurement Units Footprint Area Building Features Tags autocad, DWG,…

isometrics Room Air Conditioning Chillers Drawing labels, details, and other text information extracted from the CAD file (Translated from Spanish): industrial services, AC., Lab, Rat, rivers, The information in this…
