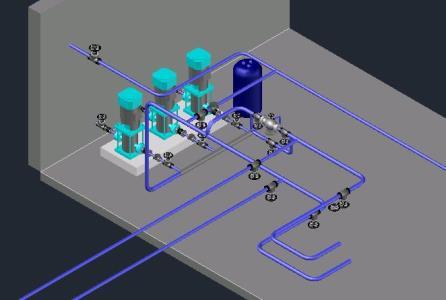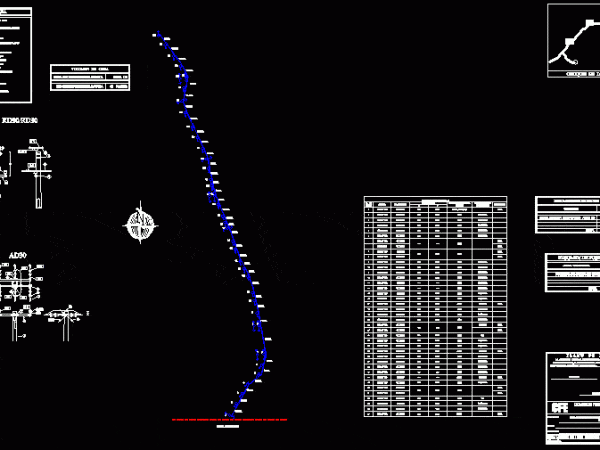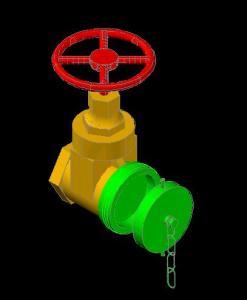
Lift Station 3D DWG Model for AutoCAD
sewer lift station with full 3D real coordinates. Raw text data extracted from CAD file: Language N/A Drawing Type Model Category Water Sewage & Electricity Infrastructure Additional Screenshots File Type…

sewer lift station with full 3D real coordinates. Raw text data extracted from CAD file: Language N/A Drawing Type Model Category Water Sewage & Electricity Infrastructure Additional Screenshots File Type…

In this file System Pump Suction pumps shown. Language N/A Drawing Type Block Category Mechanical, Electrical & Plumbing (MEP) Additional Screenshots File Type dwg Materials Measurement Units Footprint Area Building…

MAP OF A MEDIA DISTRIBUTION LINE TENSION IN ACCORDANCE WITH THE FEDERAL REGULATIONS OF CFE COMMISSION OF ELECTRICITY IN MEXICO. Drawing labels, details, and other text information extracted from the…

AUTOCAD MAP OF A RESIDENTIAL COMPLEX WHICH SHOWS THE DISTRIBUTION OF THE SEWER SYSTEM CONTEMPLATED Subcollector COLLECTORS LENGTHS manholes. STATED IN EACH NODE THE ELEVATION OF LAND AND STAFF. ACCOUNT…

HYDRANT VALVE OUTLET CONNECTION FOR CONNECTING valve FIRE HOSE Language N/A Drawing Type Model Category Mechanical, Electrical & Plumbing (MEP) Additional Screenshots File Type dwg Materials Measurement Units Footprint Area…
