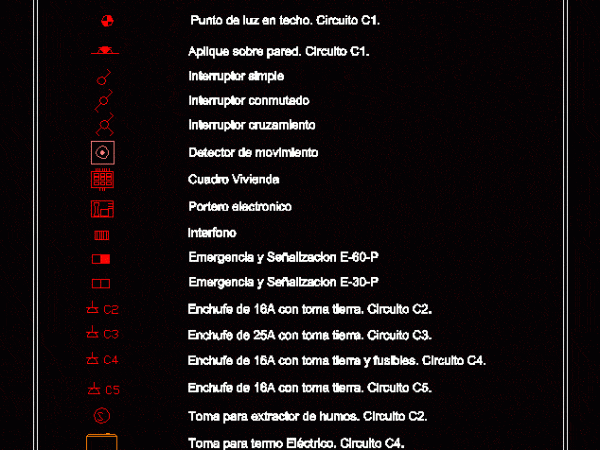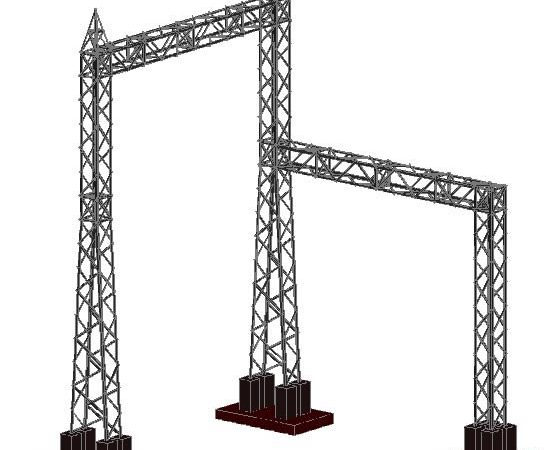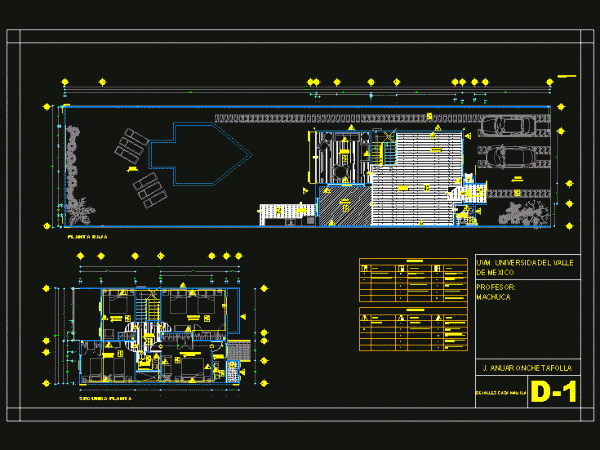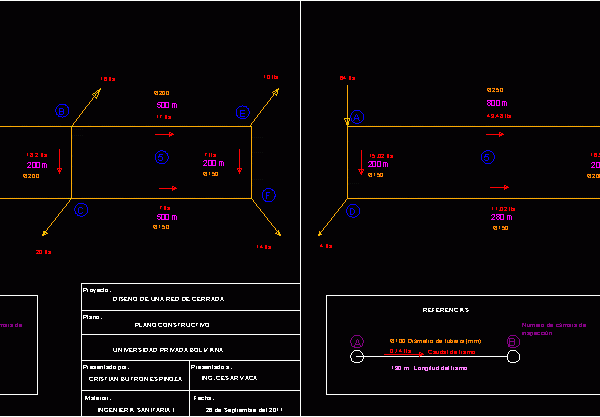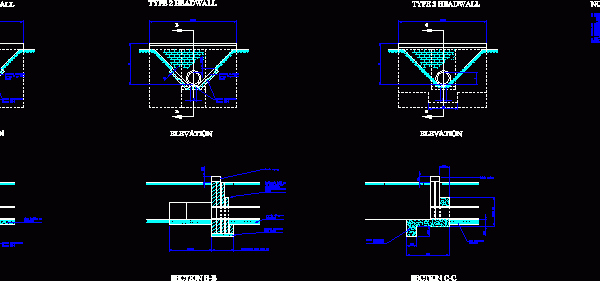
Highway Construction Details DWG Detail for AutoCAD
Drainage Headwalls Types 1; 2 Drawing labels, details, and other text information extracted from the CAD file: note, min, type headwall, elevation, type headwall, elevation, section, precast concrete paving flags…

