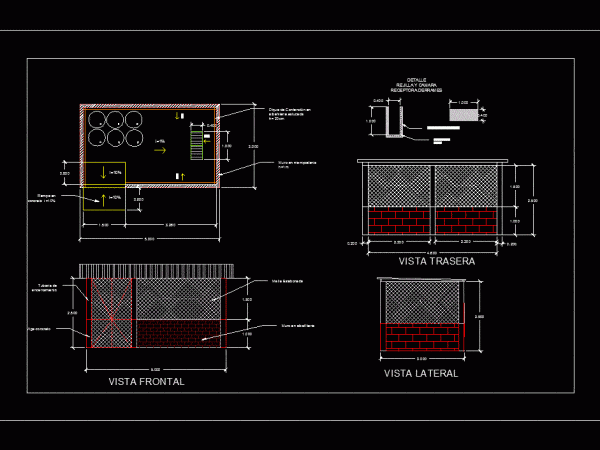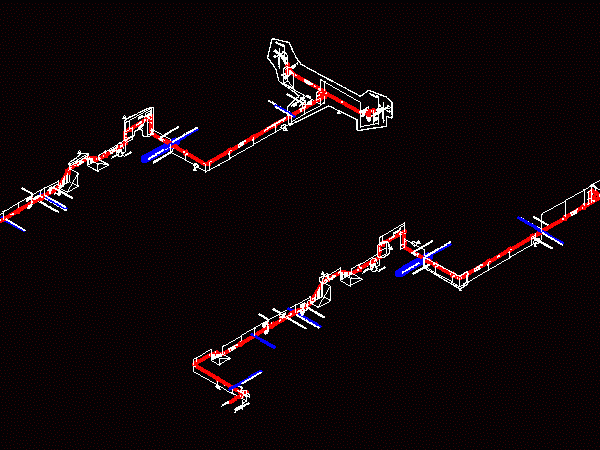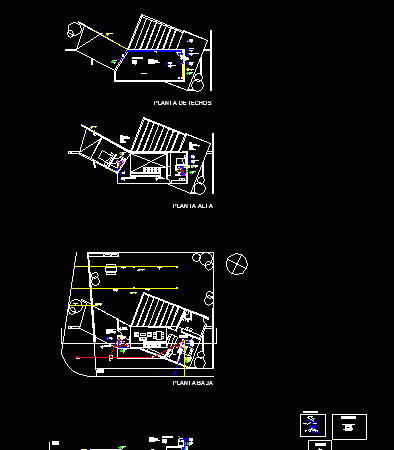
Sanitary Installation – Health Center DWG Detail for AutoCAD
SANITARY INSTALLATION (WATER, DRAINAGE AND STORM DRAINAGE); HIGH TANK AND DETAILS. Drawing labels, details, and other text information extracted from the CAD file (Translated from Spanish): elevated tank, Pvc vacuum…




