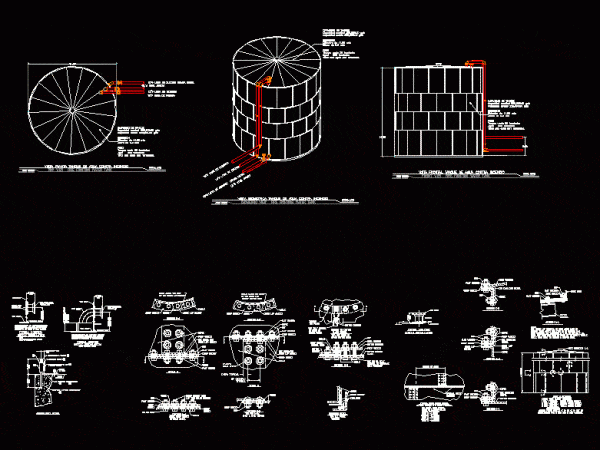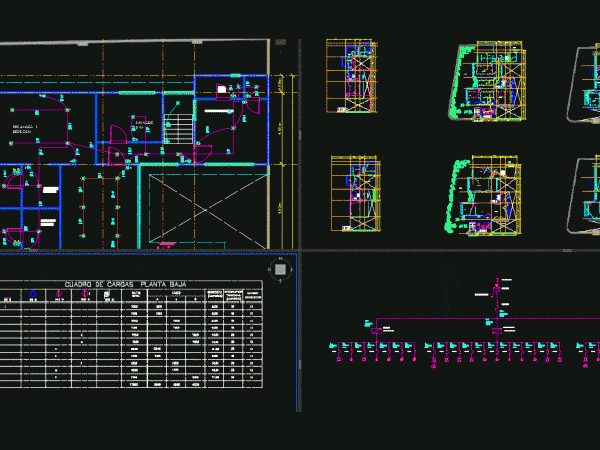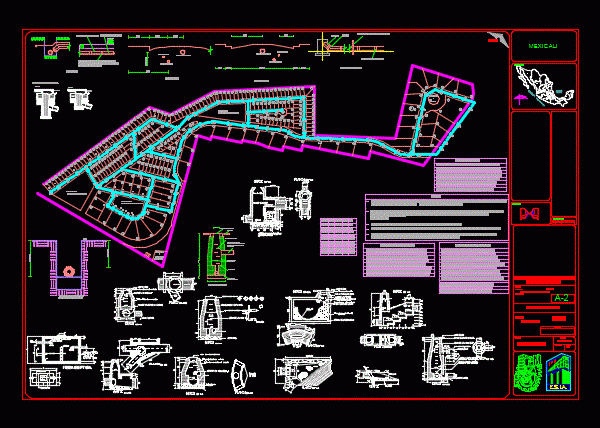
Sanitary 3D DWG Model for AutoCAD
It SHOWS A CLEAR EXAMPLE OF HOW DOES A SANITARY INSTALLATION OF A ROOM HOUSE. PIPE SPRINKLER; TARJA; LABA HANDS; TINA AND REGISTRATION. Language N/A Drawing Type Model Category Mechanical,…

It SHOWS A CLEAR EXAMPLE OF HOW DOES A SANITARY INSTALLATION OF A ROOM HOUSE. PIPE SPRINKLER; TARJA; LABA HANDS; TINA AND REGISTRATION. Language N/A Drawing Type Model Category Mechanical,…

Details – specifications – sizing – Construction cuts Drawing labels, details, and other text information extracted from the CAD file: viewnumber, sheetnumber, acot: metros, landmark: meters, escala:, scale:, vista isometrica…

Details – specifications – sizing – load analysis Drawing labels, details, and other text information extracted from the CAD file: liriios, lirios, generic tree, category, sku, category, plant code, landscape…

Details manholes. Drawing labels, details, and other text information extracted from the CAD file (Translated from Spanish): And.i.a., And.i.a., north, Noe g.v., donation, surface:, Donation iii, surface:, Donation ii, surface:,…

FIRE HOSE REEL Drawing labels, details, and other text information extracted from the CAD file: dcp, fire hosereel, dry pipe, fire hose valve, with connected, to dry supply riser, type,…
