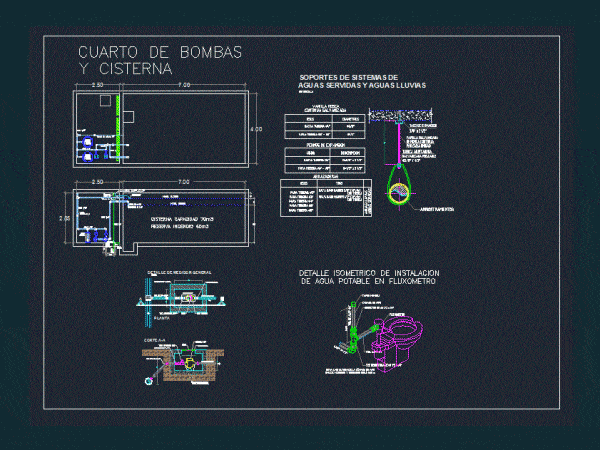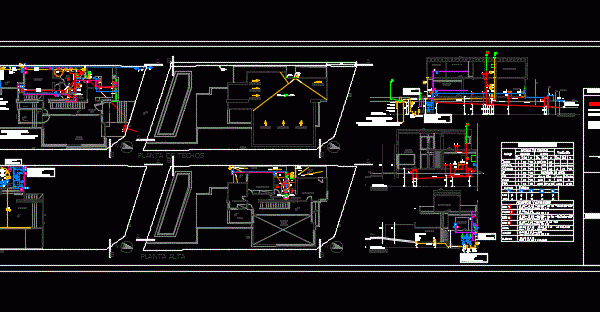
Installation Design Against Fire DWG Block for AutoCAD
FIRE system design and isometric with accessories Drawing labels, details, and other text information extracted from the CAD file (Translated from Spanish): siphon, departure, alarm, entry, Fire extinguisher cabinet., tank,…




