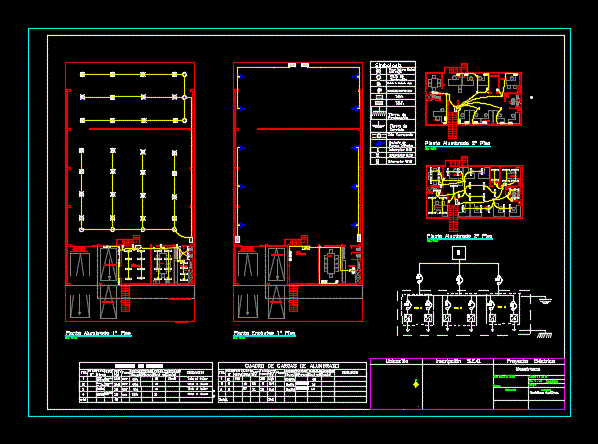
Plumbing Scheme DWG Block for AutoCAD
Single-line diagram of the plumbing of a residential building with commercial premises on the ground floor. Drawing labels, details, and other text information extracted from the CAD file (Translated from…

Single-line diagram of the plumbing of a residential building with commercial premises on the ground floor. Drawing labels, details, and other text information extracted from the CAD file (Translated from…

shots – distribution – references Drawing labels, details, and other text information extracted from the CAD file (Translated from Spanish): technical details, Lifts, Building use, Motor type per exp., travel,…

Workshop with working engines and offices. Drawing labels, details, and other text information extracted from the CAD file (Translated from Spanish): Ctos, Port, others, Tda, Pot., phase, Protections, Pipes, Circuit…

Details – specifications – sizing – Construction cuts Drawing labels, details, and other text information extracted from the CAD file (Translated from Spanish): draft, sheet:, role, scale:, date, firms, Plants…

Detail of road of 8.00 m; 1.50m bench. manhole to the center of the street; pipe arrival at the culvert Taken Technical Standards and Guidelines for Drinking Water Facilities; Treated…
