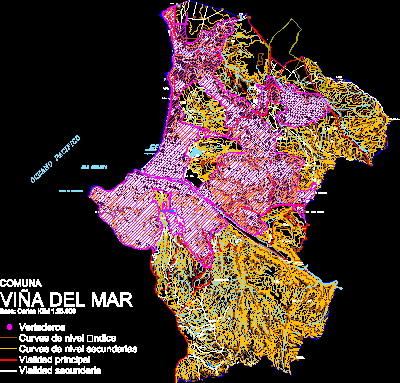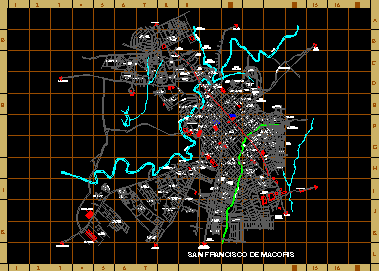
Plane Commun ViÑA Del Mar DWG Elevation for AutoCAD
Plane commun Viña del Mar – Urban elevation Drawing labels, details, and other text information extracted from the CAD file (Translated from Spanish): German villa, Base: igm cards, Secondary road,…




