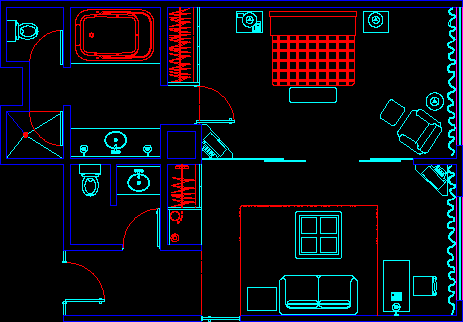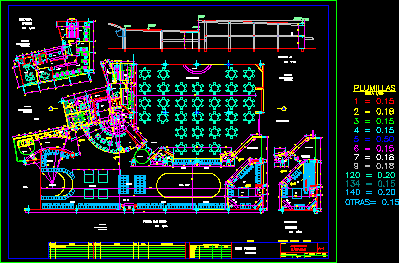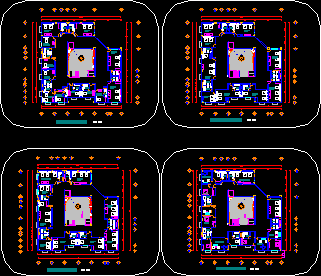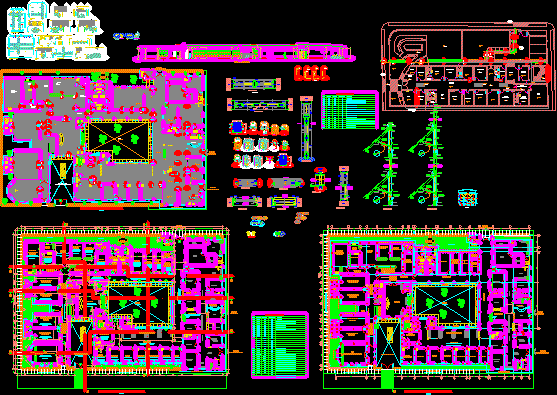
Elegant Suite 2D DWG Block for AutoCAD
This model of Elegant Suite is constituted by a living room, two bathroom and a bedroom and includes furniture Language English Drawing Type Block Category Hotel, Restaurants & Recreation Additional…

This model of Elegant Suite is constituted by a living room, two bathroom and a bedroom and includes furniture Language English Drawing Type Block Category Hotel, Restaurants & Recreation Additional…

This casino consists of two levels ground floor and mezzanine, on the ground floor there are the bingo hall, the machine room, the VIP lounge for the players, the security…

This Hotel with central Square is a floor plan where there are four levels with different room designs, the first three levels correspond to the single rooms and the double rooms,…

A complete set of CAD drawing of one Storey hospital includes site and floor plans, 5 cross sections, 3 elevations, detailed accessory plans, doors and windows schedule having pharmacy, dentistry, pediatric, obstetrics-gynecology…

An architectural CAD drawing of a hospital including a site and floor plan and 3 cross sections having a pharmacy, doctor’s offices, x-ray and ultrasound sections, recovery room, hematology, and laboratory. Language Spanish Drawing…
