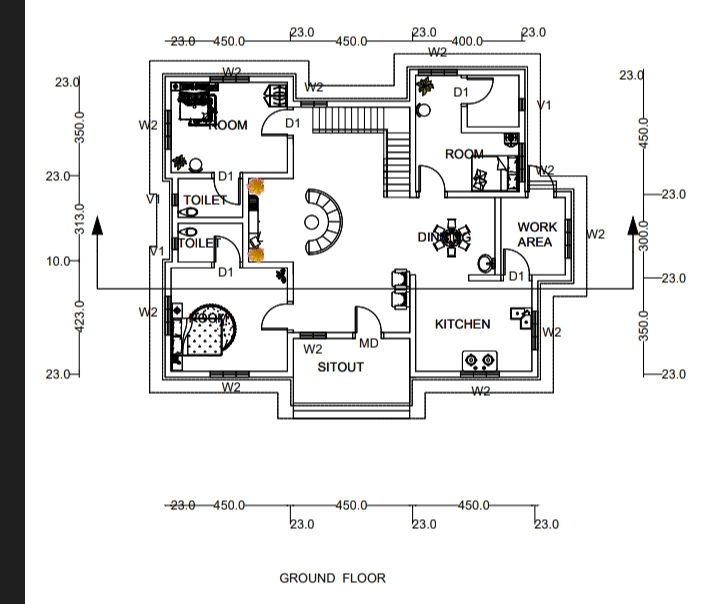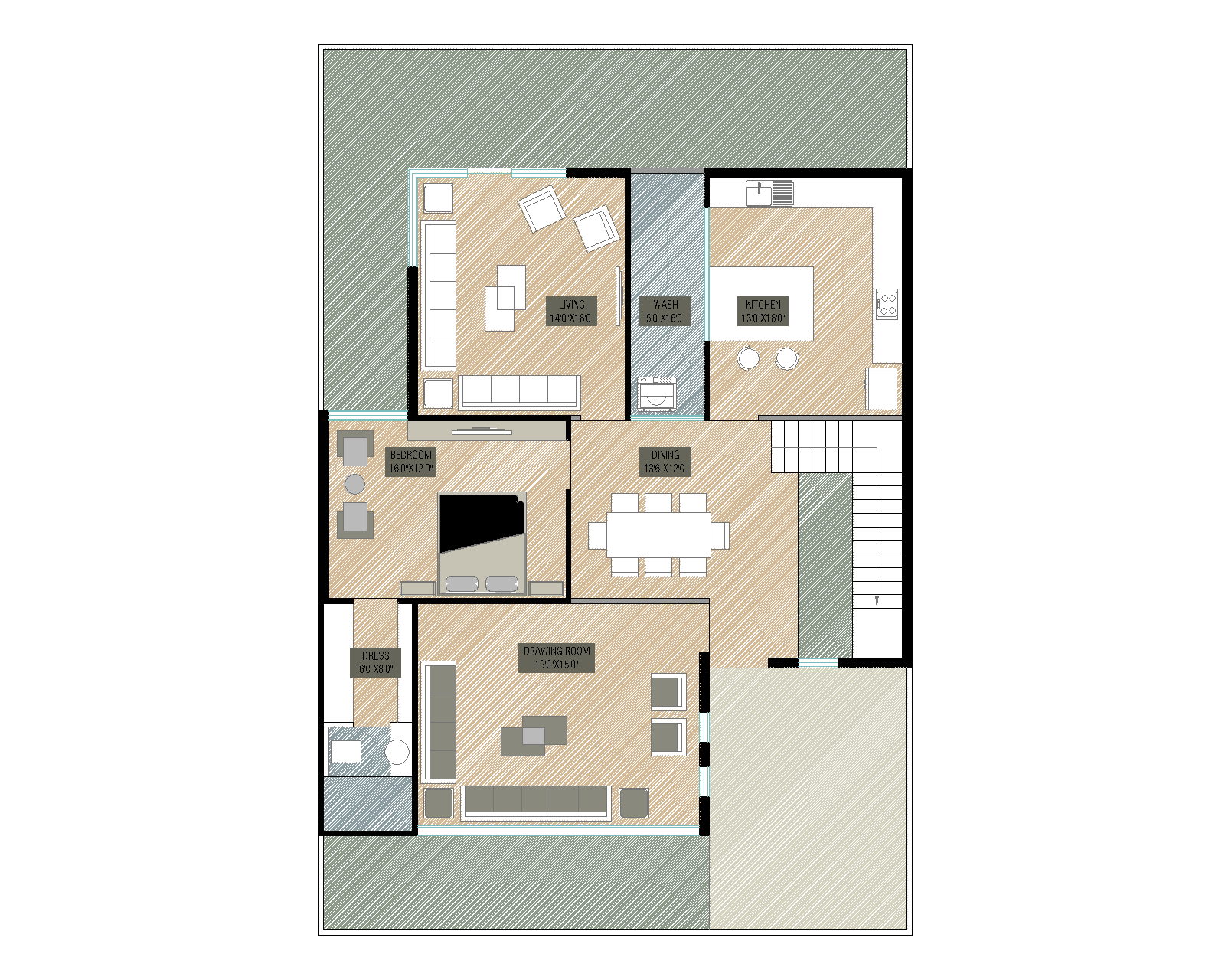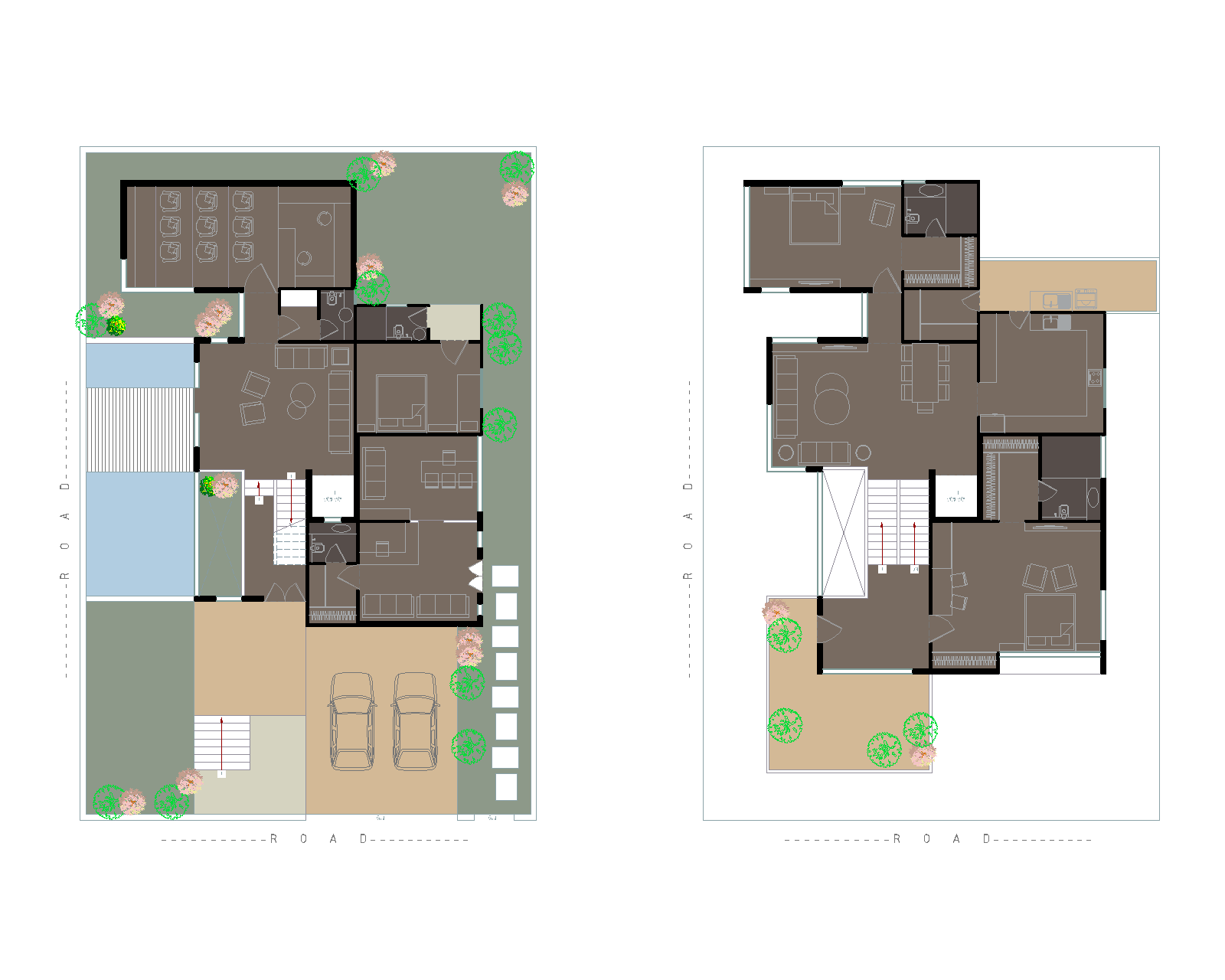
Residential building
2 flloor First floor Three Room with attached bathroom, sitout, dining,hall, kitchen. Second floor one bedroom with attached bathroom, Normal room ,hall and like a balcony Language English Drawing Type…

2 flloor First floor Three Room with attached bathroom, sitout, dining,hall, kitchen. Second floor one bedroom with attached bathroom, Normal room ,hall and like a balcony Language English Drawing Type…

4BHK Duplex house design Language English Drawing Type Plan Category Duplex Additional Screenshots File Type dwg, Image file Materials Aluminum, Concrete, Steel, Wood, Other Measurement Units Imperial Footprint Area 50…

ground floor plan of 40’X60′ with all architectural standards of spacing with a luxurious furniture layout and spaces in apartment style with gardens lawns and lots of open green spaces….

Architectural floor plan of 54’X60′ Ground floor and first floor with complete furniture layouts and hatch with correct dimensions standards spaces in feet inches. beautiful planning with all luxury like…

Autocad drawings for beginers. Language English Drawing Type Model Category Drawing with Autocad Additional Screenshots Missing Attachment File Type dwg Materials Measurement Units Footprint Area Building Features Tags
