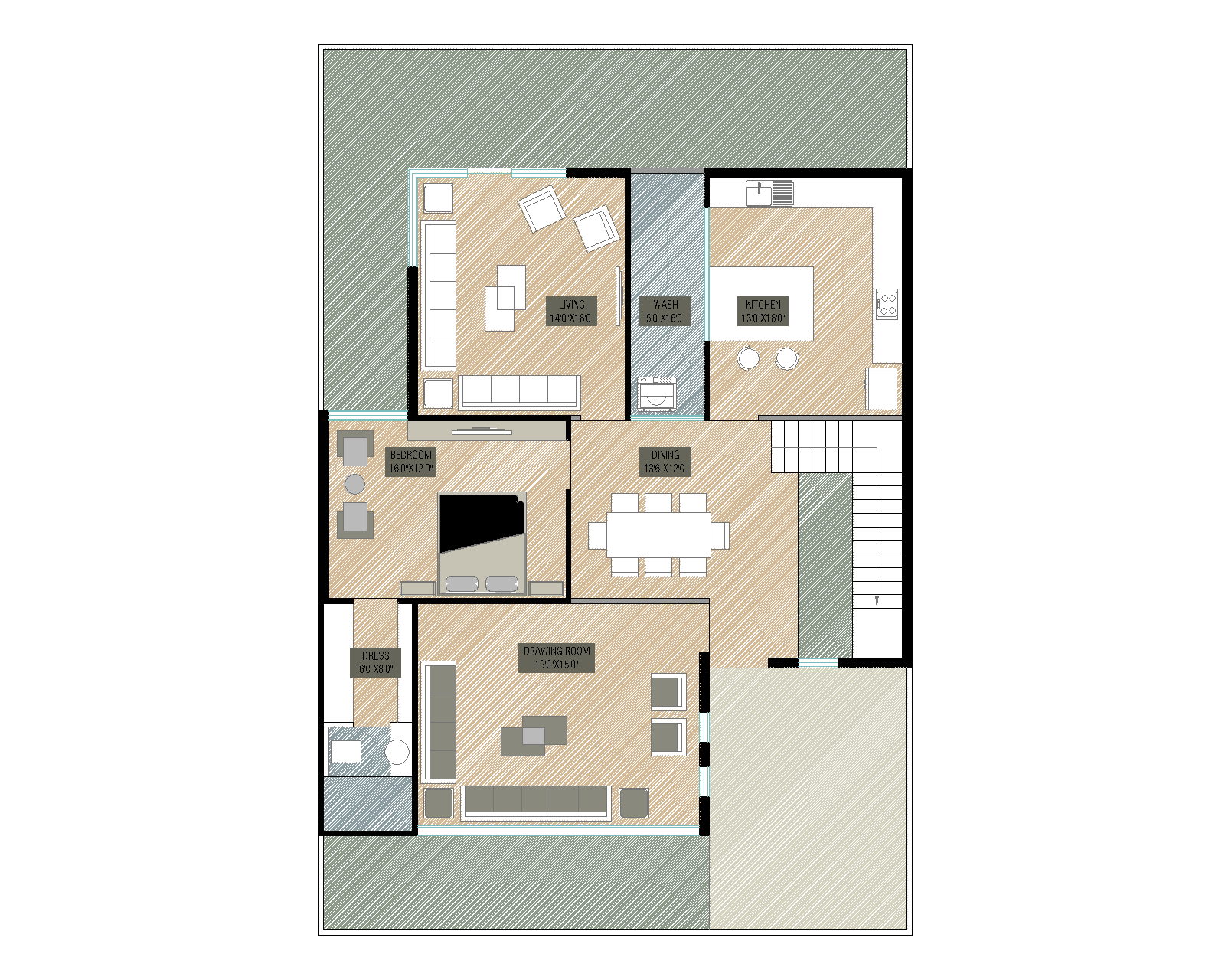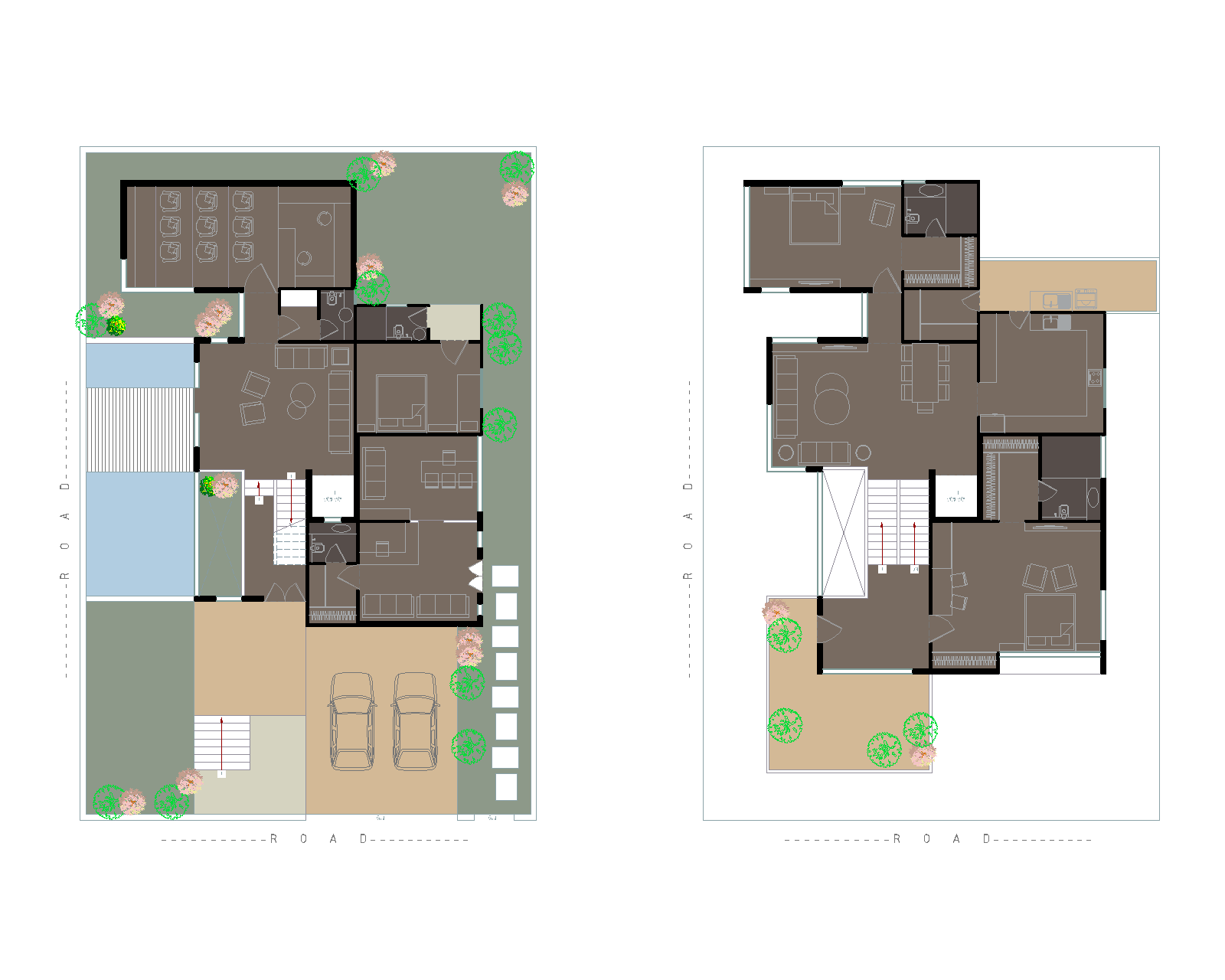40’X60’FLOOR PLAN
ground floor plan of 40'X60' with all architectural standards of spacing with a luxurious furniture layout and spaces in apartment style with gardens lawns and lots of open green spaces.
FLOOR PLAN
Architectural floor plan of 54'X60' Ground floor and first floor with complete furniture layouts and hatch with correct dimensions standards spaces in feet inches. beautiful planning with all luxury like…
anthro… architecture details
humans details


