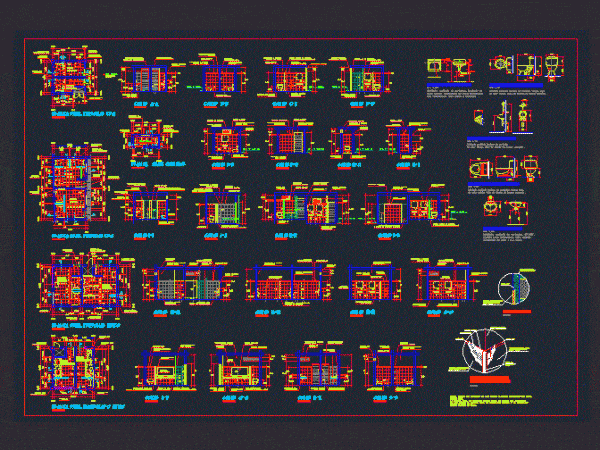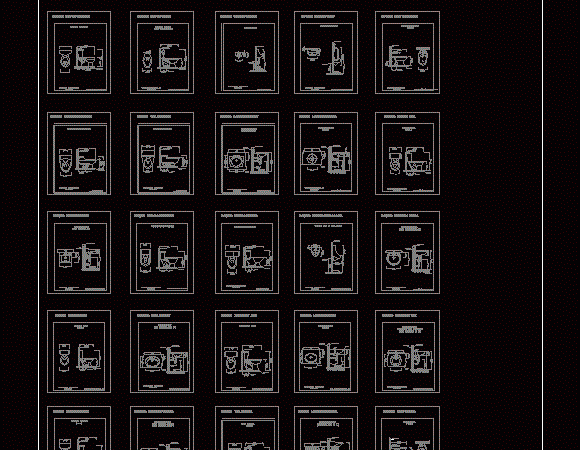
Kitchen 3D DWG Model for AutoCAD
Perspective kitchen. – Model – 3d solid modeling – without textures Language Other Drawing Type Model Category Bathroom, Plumbing & Pipe Fittings Additional Screenshots File Type dwg Materials Measurement Units…

Perspective kitchen. – Model – 3d solid modeling – without textures Language Other Drawing Type Model Category Bathroom, Plumbing & Pipe Fittings Additional Screenshots File Type dwg Materials Measurement Units…

FILE WITH OTHER DETAILS OF BATHS, WITH isometries; PLANT CUTTING Language Other Drawing Type Detail Category Bathroom, Plumbing & Pipe Fittings Additional Screenshots File Type dwg Materials Measurement Units Metric…

Types of baths; details; site plan Language Other Drawing Type Plan Category Bathroom, Plumbing & Pipe Fittings Additional Screenshots File Type dwg Materials Measurement Units Metric Footprint Area Building Features…

KITCHEN DETAILS AND DEVELOPMENT; MEET WITH FLOOR; HINGE DETAILS – plants – sections – elevations – details Language Other Drawing Type Section Category Bathroom, Plumbing & Pipe Fittings Additional Screenshots…

DETALLE DE PIEZAS SANITRIAS Language Other Drawing Type Block Category Bathroom, Plumbing & Pipe Fittings Additional Screenshots File Type dwg Materials Measurement Units Metric Footprint Area Building Features Tags armaturen,…
