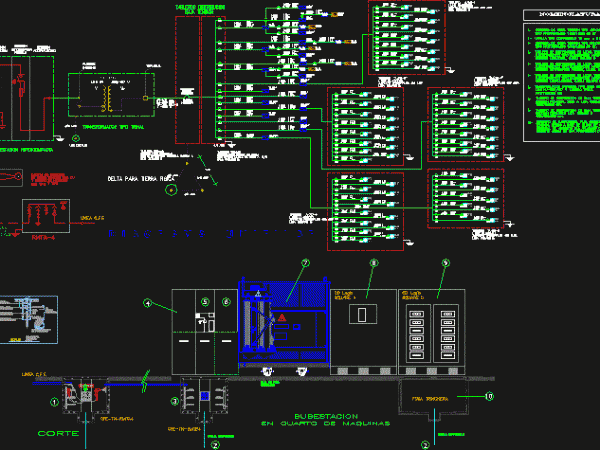
Installations Details And Calculates Of Family Housing DWG Detail for AutoCAD
All installations of a family house in one file sewers to external net , sewer to well; external main water ;, water with pump , pluvials watersgas and calculates ,…

All installations of a family house in one file sewers to external net , sewer to well; external main water ;, water with pump , pluvials watersgas and calculates ,…

FITNESS PLANE AGAINST FIRE ACCORFING Ord. Nº 36973 (BM 16614) ANDOrd. Nº 45.425 (BM 19267) Cap. 4.12 C.E. AND LOW Nº 962 – GOVERNMENT OF BUENOS AIRES CITY Drawing labels,…

Hydraulic and sanitary installation of housing Drawing labels, details, and other text information extracted from the CAD file (Translated from Spanish): axis, local, living room, dining room, garage, kitchen, garden,…

Subestacion 1000kva single line diagram; Section substation hiper compact;distribution board , dry type three- phase transformer thrial model Drawing labels, details, and other text information extracted from the CAD file…

PLANE INSTALLATION AGAINST FIRE IN FACTORY Drawing labels, details, and other text information extracted from the CAD file (Translated from Spanish): abc, output, approved for construction, jrr, chg, joints adjustments…
