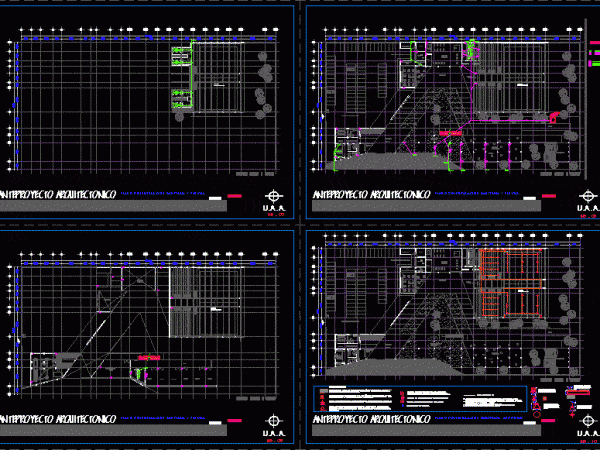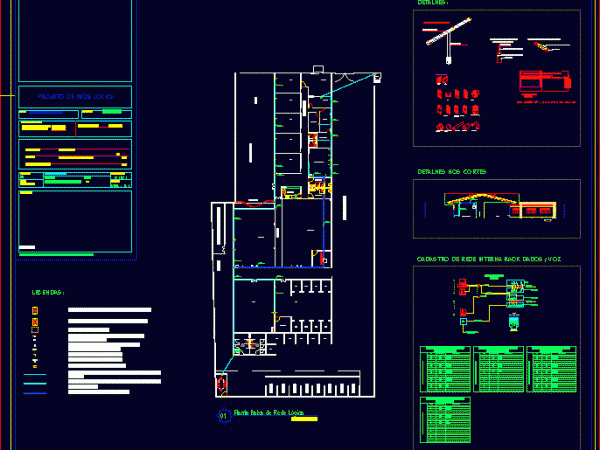
Hydraulic Installation DWG Detail for AutoCAD
DETAILS OF HOUSING HYDRAULIC INSTALLATION;DETAILS IN PLANT AND ISOMETRIC;BREAKDOWN AND DETAILS OF TANK AND DOMICILIARY TAKE Drawing labels, details, and other text information extracted from the CAD file (Translated from…




