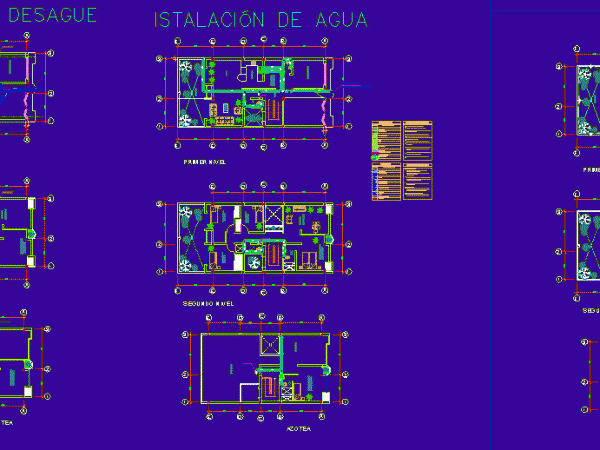
Elevated Tank 8 M3h º A º DWG Plan for AutoCAD
Elevated Tank 8 º A º M3.H plan views, cut, profile, construction details, metric calculations, return arm Drawing labels, details, and other text information extracted from the CAD file (Translated…

Elevated Tank 8 º A º M3.H plan views, cut, profile, construction details, metric calculations, return arm Drawing labels, details, and other text information extracted from the CAD file (Translated…

Hydraulic Project, details, specifications, dimensions. Drawing labels, details, and other text information extracted from the CAD file (Translated from Portuguese): leaf :, date :, indicated, scale :, owner :, unirio…

sewage plant installation and details – Houses. Drawing labels, details, and other text information extracted from the CAD file (Translated from Spanish): variable according to soil infiltration test, e.m, l.o,…

Drawing of hydraulic and sanitary drainage of a residence of two levels. Materials. Drawing labels, details, and other text information extracted from the CAD file (Translated from Spanish): copper, pvc,…

Housing facilities Drawing labels, details, and other text information extracted from the CAD file (Translated from Spanish): a.c.i., s.h., dining room, hall, service patio, kitchen, shop, garden, roof terrace, guest…
