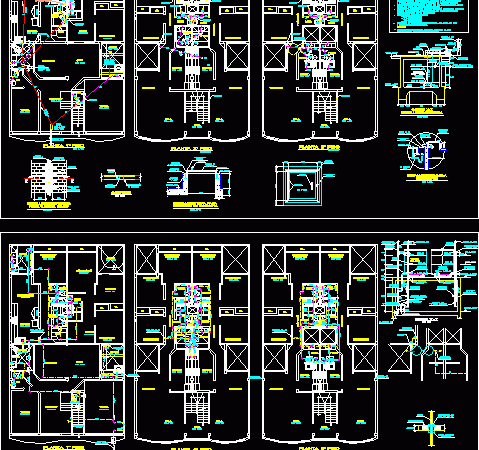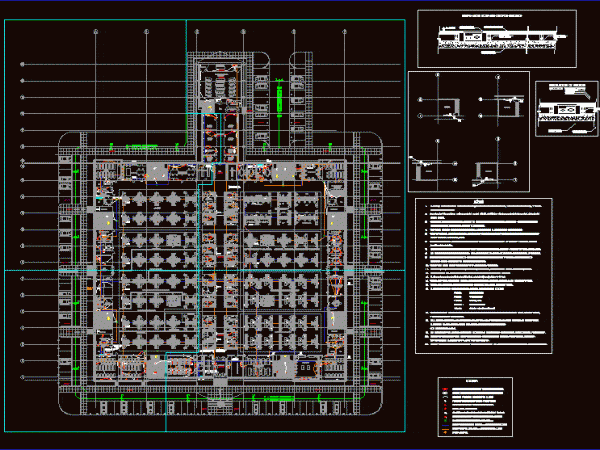
Drinking Water Infrastructure Upgrade DWG Block for AutoCAD
Expansion and improvement of the drinking water system Arequipa Drawing labels, details, and other text information extracted from the CAD file (Translated from Spanish): north address, date, revisions, notes, rev.,…




