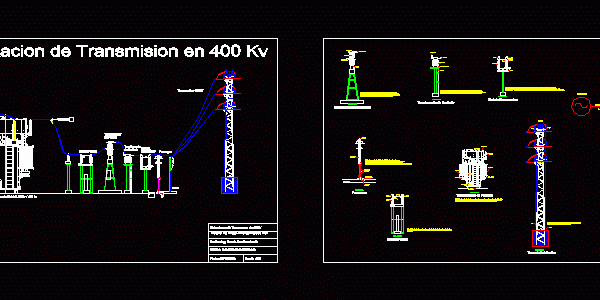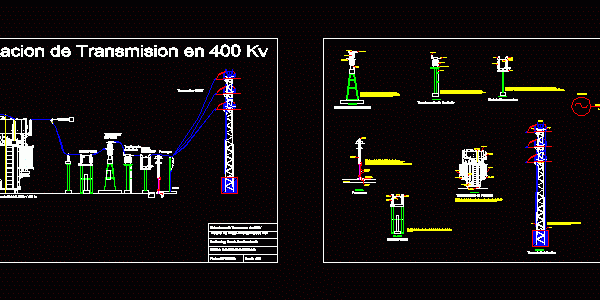
Several Detached Facilities / Housing /, Elevated Tanks, Etc DWG Detail for AutoCAD
Electrical Sanitary Facilities and two story Houses,installation details as well as hot and cold water baths , elevated tanks , etc. Drawing labels, details, and other text information extracted from…




