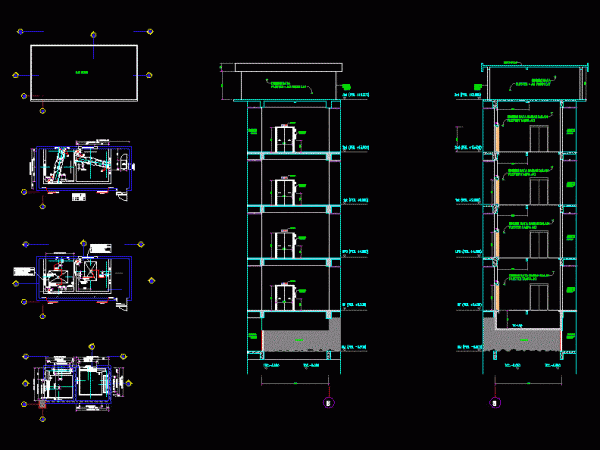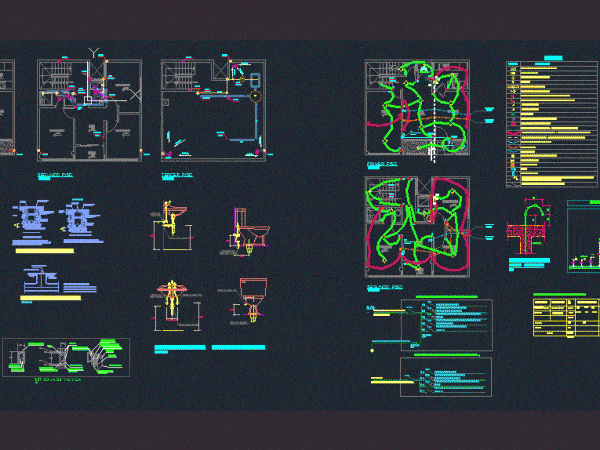
Detail Lift DWG Detail for AutoCAD
Detail lift Drawing labels, details, and other text information extracted from the CAD file (Translated from Indonesian): title, scale, note, paraf, date, revision, project, construction management, image title, no.revision, checked,…




