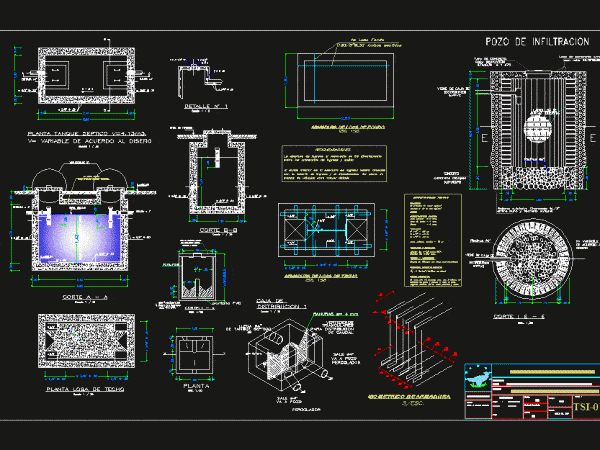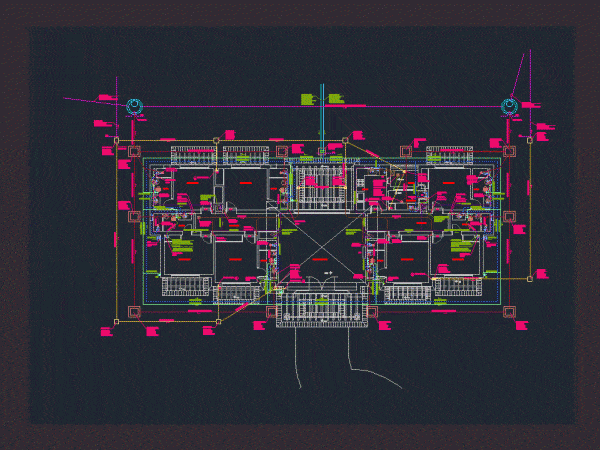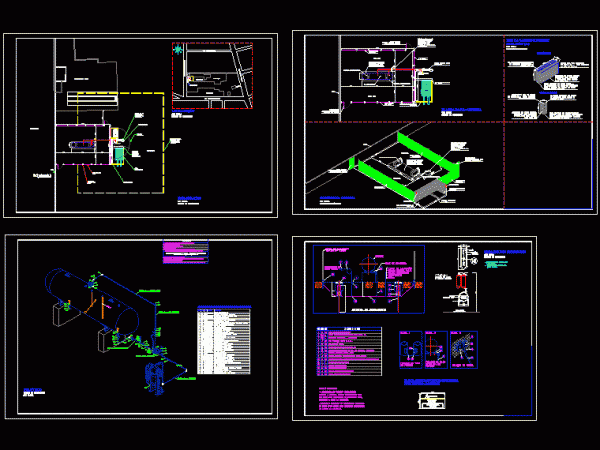
Septic Tank DWG Section for AutoCAD
Septic tank .plant , section ,plant roof slab.details Drawing labels, details, and other text information extracted from the CAD file: xxx, file name, checked by, itemref, designed by, quantity, approved…

Septic tank .plant , section ,plant roof slab.details Drawing labels, details, and other text information extracted from the CAD file: xxx, file name, checked by, itemref, designed by, quantity, approved…

Health facilities cold water; hot and drain. The hot water comes from electric heaters. The drain is independent for treatment. Specifications – Detail Drawing labels, details, and other text information…

Project with details of a central gas.Attending Brazilian standards. Details of the project with a central core of central . Drawing labels, details, and other text information extracted from the…

Construction plans for self supporting solar panels with his cabinet and batteries Drawing labels, details, and other text information extracted from the CAD file (Translated from Spanish): petrochemical morelos, r.b….

Plane water distribution facilities; storm sewers and downs scheme; bridge joint and collectors in a building Drawing labels, details, and other text information extracted from the CAD file (Translated from…
