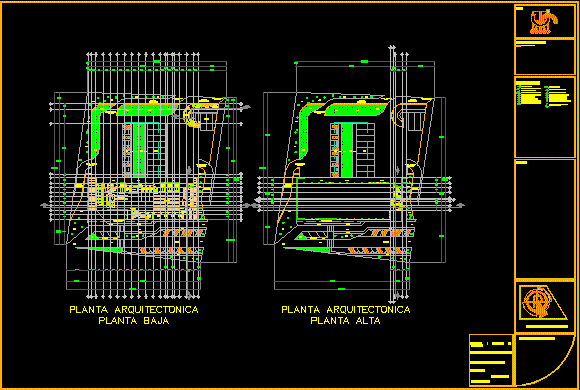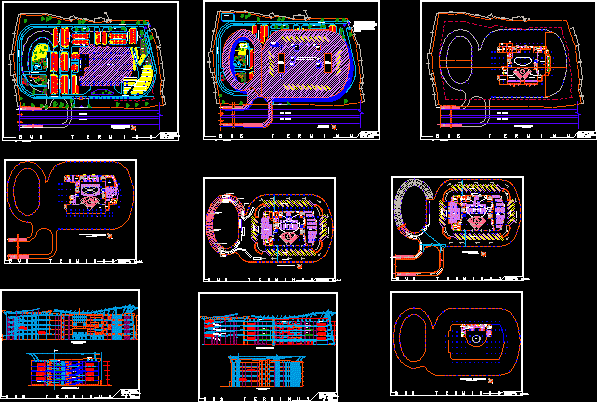
Railway Station DWG Block for AutoCAD
Proposal for small railway station in the city of Tucacas; with sheets that describe concepts as generators, adaptation to the land and plant a whole. Drawing labels, details, and other…

Proposal for small railway station in the city of Tucacas; with sheets that describe concepts as generators, adaptation to the land and plant a whole. Drawing labels, details, and other…

Project was designed based on the field Valladolid Yucatan State. the project is only part of the design is a floor plan. Drawing labels, details, and other text information extracted…

Design the plan of a station with 36 platforms urban inter departure and parking for taxis and customers and commercial building Drawing labels, details, and other text information extracted from…

Car Wash, plant a whole; floor plans and elevations cuts Drawing labels, details, and other text information extracted from the CAD file (Translated from Spanish): head, date:, luis alberto anguiano…

Multistory bus terminus having parking bays for buses at various levels.On ground floor their is a parking facility and on first floor passenger arrive; were their arw restaurants and accommodation…
