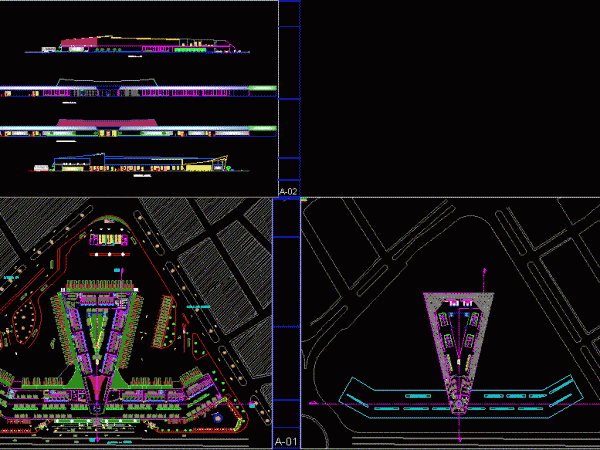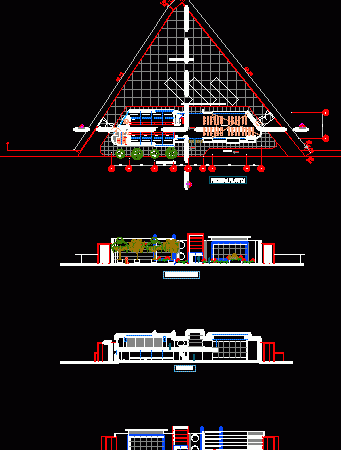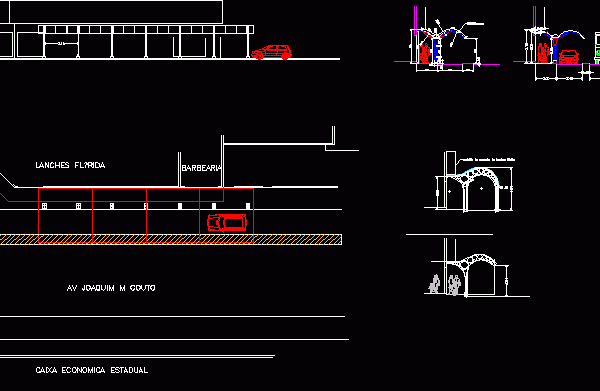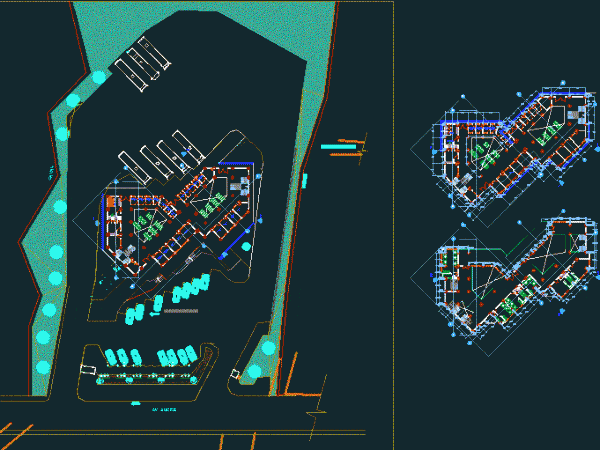
Bus Terminal DWG Plan for AutoCAD
a large terminal with all details and elevations and plans and sections Drawing labels, details, and other text information extracted from the CAD file (Translated from Spanish): u n i…

a large terminal with all details and elevations and plans and sections Drawing labels, details, and other text information extracted from the CAD file (Translated from Spanish): u n i…

Bus terminal station Drawing labels, details, and other text information extracted from the CAD file (Translated from Spanish): terrestrial terminal, acobamba, public attention area, waiting room, ticket office, place of…

MODULAR CONSTRUCTION with 8 ENCLOSURES. THE FILE SHOWs ROOF OVERHANG , PARKING AND roadway, LOCATION ,CIRCULATION, STRUCTUREs , FOUNDATION, DOORS AND WINDOWS. Drawing labels, details, and other text information extracted…

Proyect coverage terminal Taxi Drawing labels, details, and other text information extracted from the CAD file (Translated from Portuguese): barber shop, florida snacks, state economic box, av joaquim m couto,…

TERMINAL IN YANACOA , CUSCO Drawing labels, details, and other text information extracted from the CAD file (Translated from Spanish): ss.hh., store, module, parking, plan of set, projected street, av….
