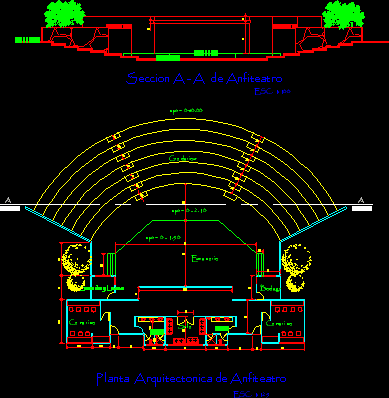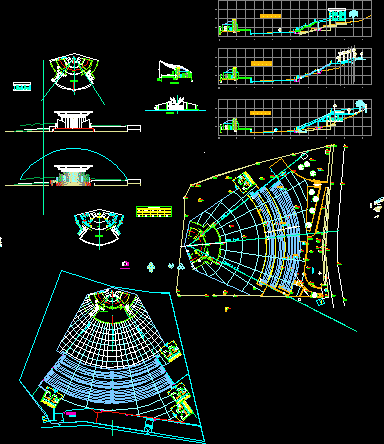
Cinemas Plane DWG Section for AutoCAD
Cinemas Plane – Plantas – Sections Drawing labels, details, and other text information extracted from the CAD file (Translated from Spanish): access, projection of slab, climbs to projection cabin, key…

Cinemas Plane – Plantas – Sections Drawing labels, details, and other text information extracted from the CAD file (Translated from Spanish): access, projection of slab, climbs to projection cabin, key…

Convention Center – Plants – Sections -Elevations Drawing labels, details, and other text information extracted from the CAD file (Translated from Spanish): made by coconut, planimetry, for anchoring, combined with…

Theater – two hundred people Drawing labels, details, and other text information extracted from the CAD file (Translated from Spanish): architectural floor of amphitheater, stage, grandstands, dressing room, cellar, sound…

Amphitheatre – Plants – Sections – Facades Drawing labels, details, and other text information extracted from the CAD file (Translated from Spanish): kwh, anti-slip, ceramic floor, ss hh ladies, ss…

Conference Hall – Hotel Drawing labels, details, and other text information extracted from the CAD file (Translated from Spanish): auditorium stalls, stand, receipt, cl., ss.hh., first floor, foyer, second floor,…
