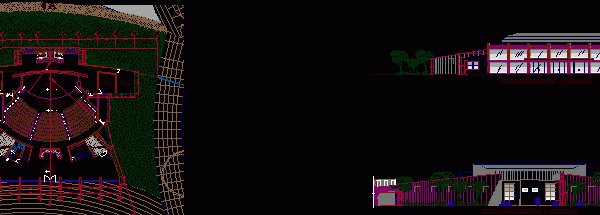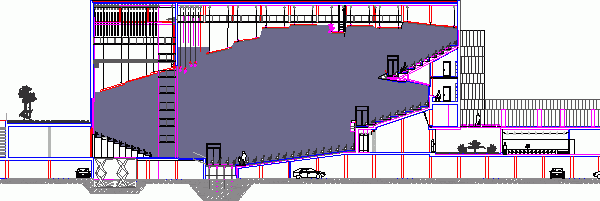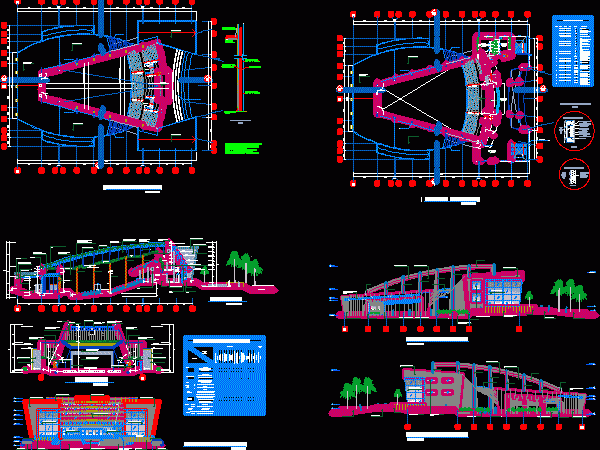
Cinemas DWG Section for AutoCAD
Cinemas – Plants – Sections Drawing labels, details, and other text information extracted from the CAD file (Translated from Spanish): income, ss.hh., adm., services, counting, bulletin., sale of sweets, control,…

Cinemas – Plants – Sections Drawing labels, details, and other text information extracted from the CAD file (Translated from Spanish): income, ss.hh., adm., services, counting, bulletin., sale of sweets, control,…

Auditorium- Plants – Elevations Drawing labels, details, and other text information extracted from the CAD file (Translated from Spanish): ss.hh., men, ladies, confectionery, before stage, boleterias, cleaning, storage, living room,…

Municipal Theater – Section Drawing labels, details, and other text information extracted from the CAD file (Translated from Spanish): limit of mouth of scene, stage, passage, pit railing, acoustic lining,…

Valencia Auditorium – Section Raw text data extracted from CAD file: Language English Drawing Type Section Category Entertainment, Leisure & Sports Additional Screenshots File Type dwg Materials Measurement Units Metric…

Auditorium – Plants – Sections – Elevations Drawing labels, details, and other text information extracted from the CAD file (Translated from Spanish): scenario, ss.hh, administ., vestibule, emerg., exit, deposit, entrance,…
