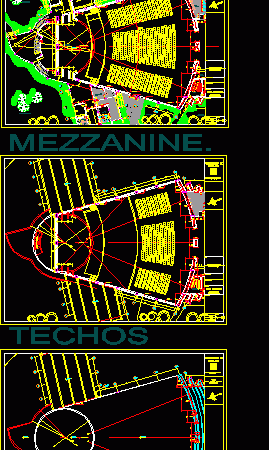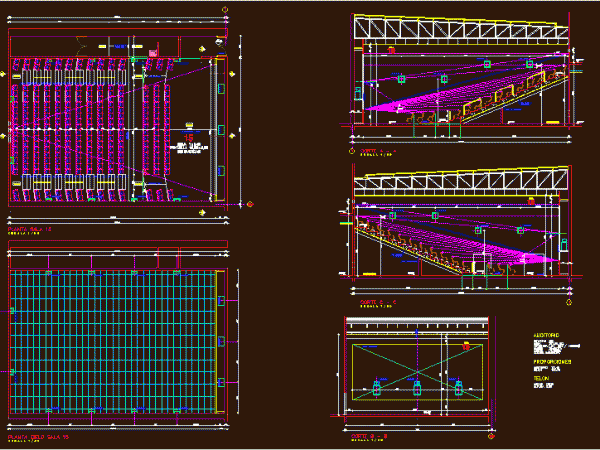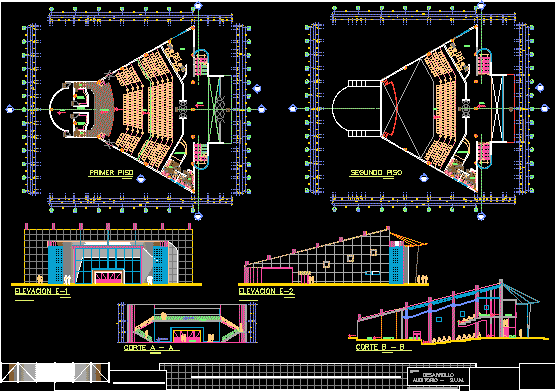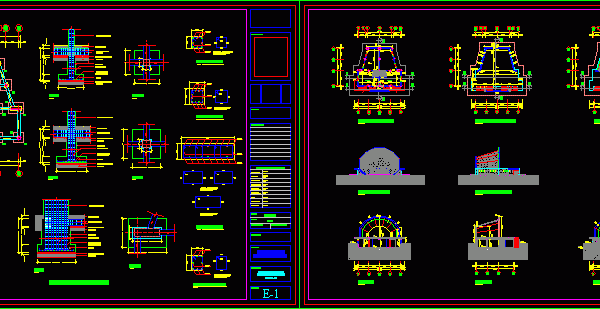
Municipal Auditorium DWG Section for AutoCAD
Plants – Sections – Elevations Drawing labels, details, and other text information extracted from the CAD file (Translated from Spanish): facade north, court a – b, house of culture, emergency,…

Plants – Sections – Elevations Drawing labels, details, and other text information extracted from the CAD file (Translated from Spanish): facade north, court a – b, house of culture, emergency,…

Auditorium – Plants Drawing labels, details, and other text information extracted from the CAD file (Translated from Spanish): ceilings, empty auditorium, artistic training for the inc, drawing :, scale :,…

Cinema – Plants – Sections – Drawing labels, details, and other text information extracted from the CAD file (Translated from Spanish): building, street, commune, real estate, architect, content, drawing, scale,…

Plants – Sections – Elevations Drawing labels, details, and other text information extracted from the CAD file (Translated from Spanish): npt, catwalk, stage, mezzanine, foyer, hall, court a – a…

Plants – Sections – Elevations – Structure Drawing labels, details, and other text information extracted from the CAD file (Translated from Spanish): miranda state, autonomous institute of culture, government of,…
