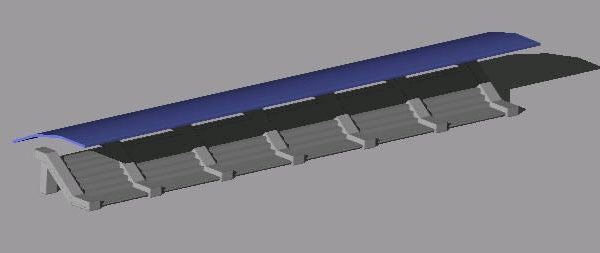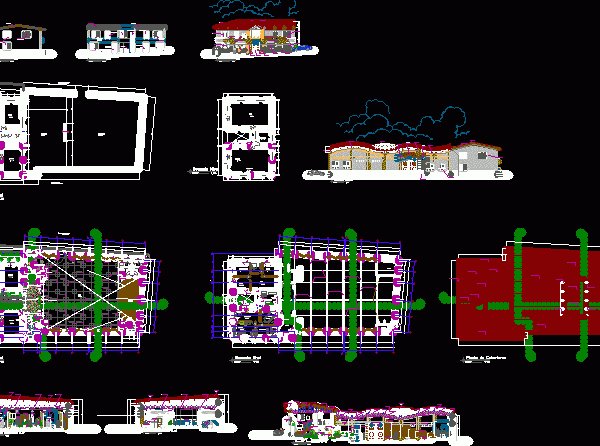
Amphitheater DWG Section for AutoCAD
Amphitheater – Rise – Plants – Sections – Elevations Drawing labels, details, and other text information extracted from the CAD file: room, n.p.t., a r q u i t e…

Amphitheater – Rise – Plants – Sections – Elevations Drawing labels, details, and other text information extracted from the CAD file: room, n.p.t., a r q u i t e…

Amphitheater Project — Plants – Sectoions – Elevations Drawing labels, details, and other text information extracted from the CAD file (Translated from Spanish): sheet:, university, professor:, project:, name:, designs:, tank…

3d Gradines Drawing labels, details, and other text information extracted from the CAD file: concrete tile, dark gray luster, dsds, blue metallic Raw text data extracted from CAD file: Language…

Sanitary – Plumbing – Cinema Drawing labels, details, and other text information extracted from the CAD file (Translated from Spanish): ticket office, w.c. h., w.c. m., movie theater, waiting room,…

Municipality Building – plants -Sections – Elevations Drawing labels, details, and other text information extracted from the CAD file (Translated from Spanish): ss.hh., first level, scale, general secretary, polished and…
