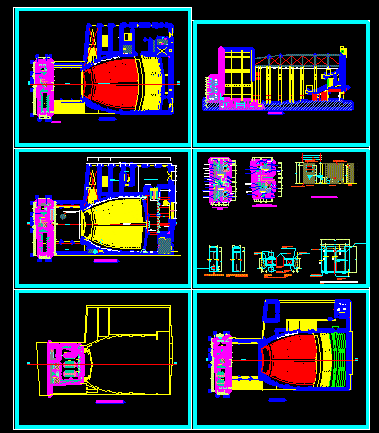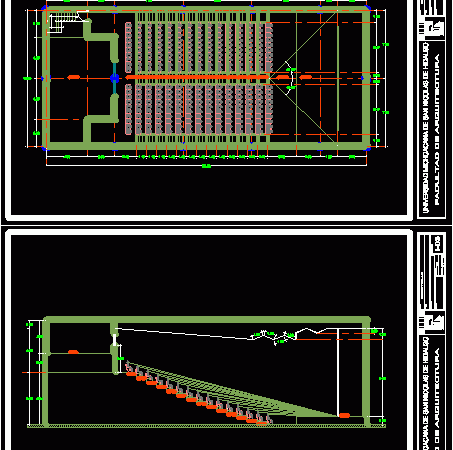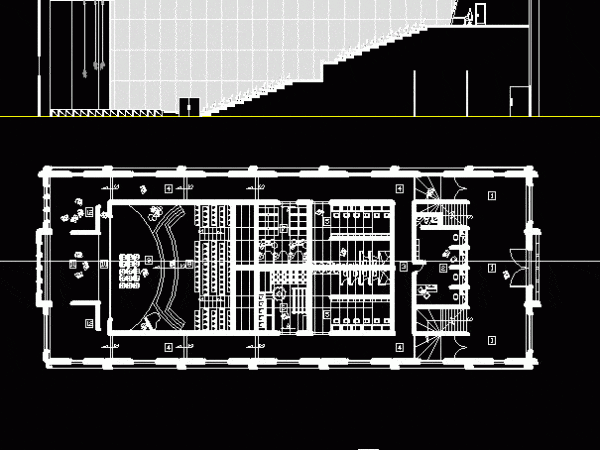
Auditorium DWG Section for AutoCAD
Municipal theater – Plant – Section Drawing labels, details, and other text information extracted from the CAD file (Translated from Spanish): signature, expert :, location :, owner :, zapopan, jalisco,…

Municipal theater – Plant – Section Drawing labels, details, and other text information extracted from the CAD file (Translated from Spanish): signature, expert :, location :, owner :, zapopan, jalisco,…

Teather – Plants – Sections – Elevations Drawing labels, details, and other text information extracted from the CAD file (Translated from Spanish): boleteria reports, spectators room, stage, second floor, second…

Teather – Acoustic panels Drawing labels, details, and other text information extracted from the CAD file (Translated from Spanish): observations:, layout of isopticas for cinemas and theaters, material:, umsnh, key,…

Theater – Plant – Section Raw text data extracted from CAD file: Language English Drawing Type Section Category Entertainment, Leisure & Sports Additional Screenshots File Type dwg Materials Measurement Units…

Auditorium – Plants – Sections – Drawing labels, details, and other text information extracted from the CAD file (Translated from Spanish): cad-o, san juan, maipu, machine room, warehouse, warehouse of…
