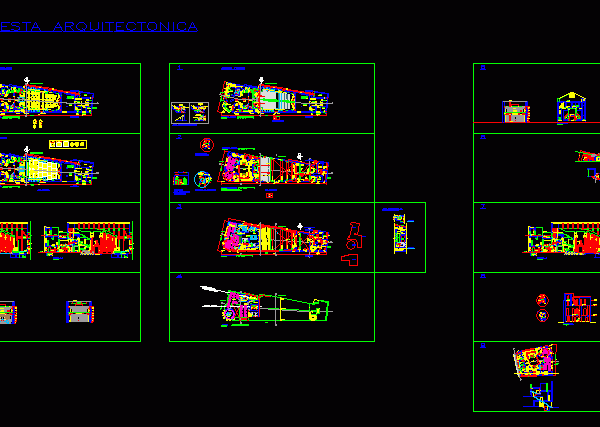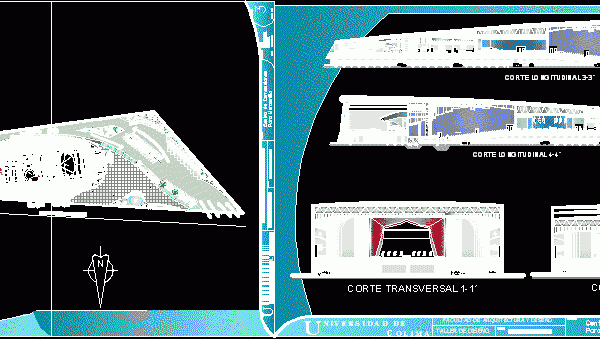
Theater DWG Section for AutoCAD
Theater – Plant – Section – Details Drawing labels, details, and other text information extracted from the CAD file (Translated from Spanish): first floor, office, wooden floor, brick wall, hall,…

Theater – Plant – Section – Details Drawing labels, details, and other text information extracted from the CAD file (Translated from Spanish): first floor, office, wooden floor, brick wall, hall,…

Plants – Sections – Views Drawing labels, details, and other text information extracted from the CAD file (Translated from Spanish): vestibule, stage, cellar, dressing rooms, sshh m, women, box office,…

Convention Center in Manzanillo – Plants -Sections Drawing labels, details, and other text information extracted from the CAD file (Translated from Spanish): walk of the herons, stage, projection room, audio…

Development of cinema – Constructive system and details Drawing labels, details, and other text information extracted from the CAD file (Translated from Spanish): floor requirements for, – it is suggested…

Plant – Facades and isoptic trace of auditorium for 300persons Drawing labels, details, and other text information extracted from the CAD file (Translated from Spanish): esia, access, sidewalk, duct, room,…
