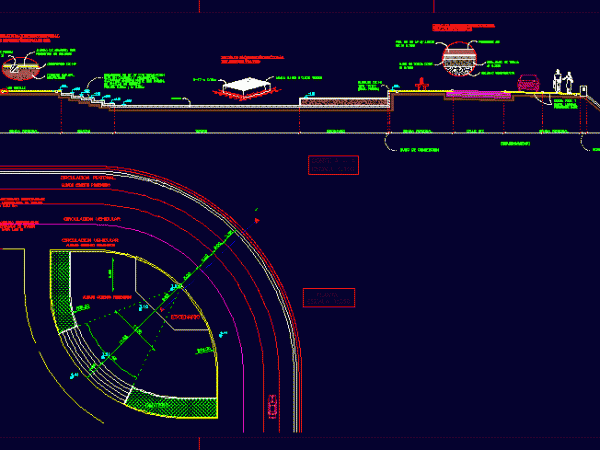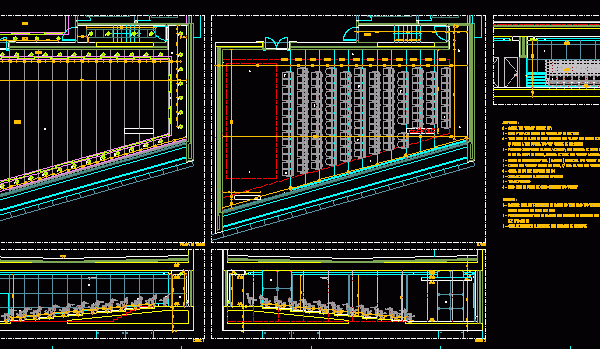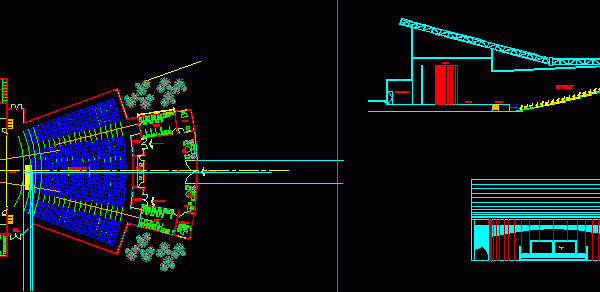
Theater Out Door DWG Section for AutoCAD
Out door theater in concrete and stone – Longitudinal section – capacity 300 people Drawing labels, details, and other text information extracted from the CAD file (Translated from Spanish): drawing.dwg,…

Out door theater in concrete and stone – Longitudinal section – capacity 300 people Drawing labels, details, and other text information extracted from the CAD file (Translated from Spanish): drawing.dwg,…

Theater planes – Plants – Elevations – Details – Sections Drawing labels, details, and other text information extracted from the CAD file (Translated from Spanish): repair of moldings and fissure…

Study of acoustic and isoptic in auditorium Drawing labels, details, and other text information extracted from the CAD file (Translated from Spanish): location of the acoustic panels to be able…

Auditorium – Structural plant ; sections Drawing labels, details, and other text information extracted from the CAD file (Translated from Portuguese): floor, ceiling plant, d – panels in cherry –…

Complete auditorium with heights , furnitures Plants and sections Drawing labels, details, and other text information extracted from the CAD file (Translated from Spanish): ing. arq bruno benítez., juan mauricio…
