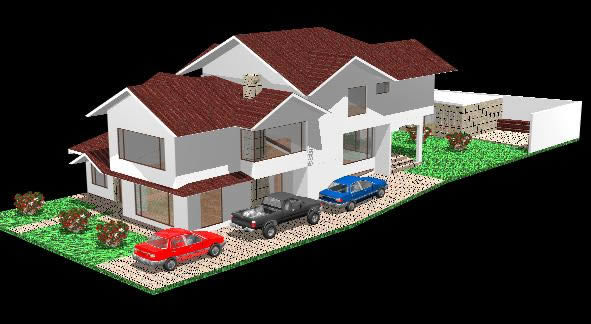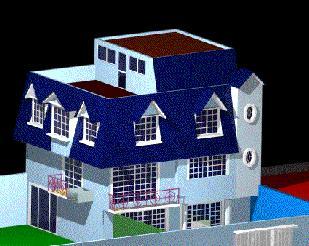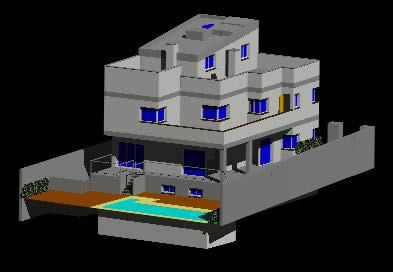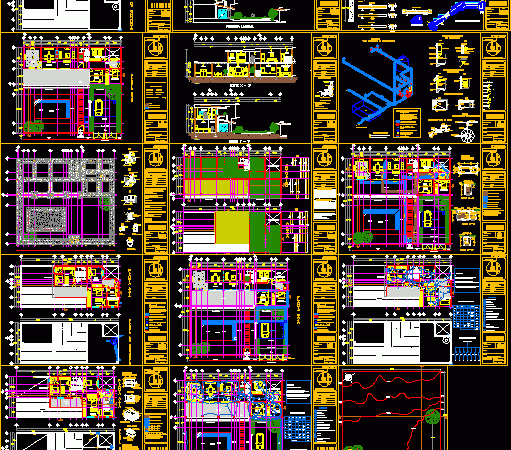
House 3D DWG Model for AutoCAD
House 3d – Inclined Ceiling Drawing labels, details, and other text information extracted from the CAD file: glass, white plastic, red matte, green matte, green vines, wood – teak, wood…

House 3d – Inclined Ceiling Drawing labels, details, and other text information extracted from the CAD file: glass, white plastic, red matte, green matte, green vines, wood – teak, wood…

Suburban House – 3 Floors – Model in 3D Drawing labels, details, and other text information extracted from the CAD file (Translated from Spanish): glass, aluminum, imperm, locks, doors, patio,…

Villa 3d – finished Raw text data extracted from CAD file: Language English Drawing Type Model Category House Additional Screenshots File Type dwg Materials Measurement Units Metric Footprint Area Building…

Suburban House – 2 floors – Model in 3D Drawing labels, details, and other text information extracted from the CAD file (Translated from Spanish): partition, glass, grass, floor-int, floor-access, tile,…

House complete project Drawing labels, details, and other text information extracted from the CAD file (Translated from Spanish): tray, key, cuts, facades, up, pool, garage, sidewalk, bedroom, kitchen, upstairs, plant…
