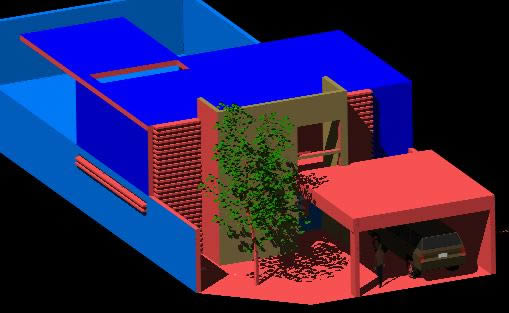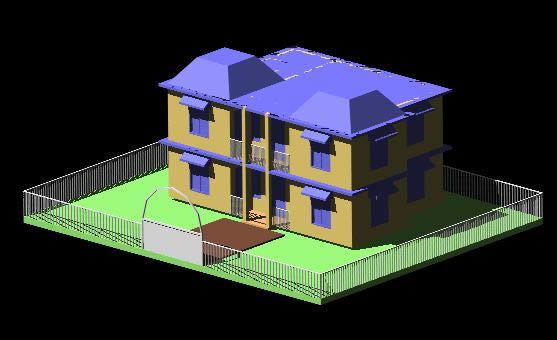
House 3D DWG Model for AutoCAD
3d House Drawing labels, details, and other text information extracted from the CAD file (Translated from Spanish): boxes, nib, arkicad, dimensions in cm, section a-a ‘, hydromezcladora, showers and washbasins…

3d House Drawing labels, details, and other text information extracted from the CAD file (Translated from Spanish): boxes, nib, arkicad, dimensions in cm, section a-a ‘, hydromezcladora, showers and washbasins…

3d Cottage – Honduras Drawing labels, details, and other text information extracted from the CAD file: comedor, plant Raw text data extracted from CAD file: Language English Drawing Type Model…

3d Beach House Raw text data extracted from CAD file: Language English Drawing Type Model Category House Additional Screenshots File Type dwg Materials Measurement Units Metric Footprint Area Building Features…

3d Cape -cod Style Language English Drawing Type Model Category House Additional Screenshots File Type dwg Materials Measurement Units Metric Footprint Area Building Features Tags apartamento, apartment, appartement, aufenthalt, autocad,…

3D House. Semidetached Dwelling Drawing labels, details, and other text information extracted from the CAD file: bylayer, byblock, global, weq Raw text data extracted from CAD file: Language English Drawing…
