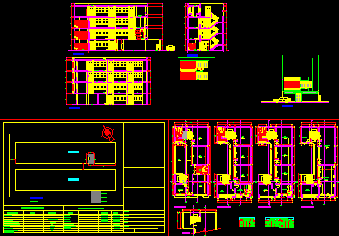
School In Tropical Zone DWG Section for AutoCAD
School tropical zone – Plants – Elevations – Sections – Drawing labels, details, and other text information extracted from the CAD file (Translated from Spanish): road, radio lighthouse, vor, via…

School tropical zone – Plants – Elevations – Sections – Drawing labels, details, and other text information extracted from the CAD file (Translated from Spanish): road, radio lighthouse, vor, via…

Project theater school- Plants – Sections – Views – Scale 1-100;1-200 Drawing labels, details, and other text information extracted from the CAD file (Translated from Spanish): municipality of rio grande,…

Educative center – 4 Levels- 9 Classrooms- Laboratory – Plants – Sections Drawing labels, details, and other text information extracted from the CAD file (Translated from Spanish): first floor, regulatory…

Infant’s garden – Plants – Elevations Sections Drawing labels, details, and other text information extracted from the CAD file (Translated from Spanish): cut a – a ‘, cut b –…

Edification in 3levels,isometric view. sections and elevations Drawing labels, details, and other text information extracted from the CAD file (Translated from Spanish): yan, cre, ado, feb, rtad, jus, cia, dis,…
