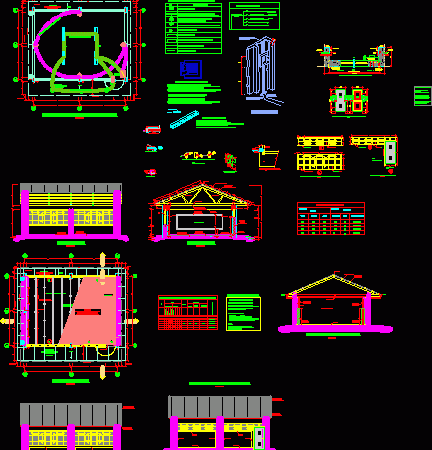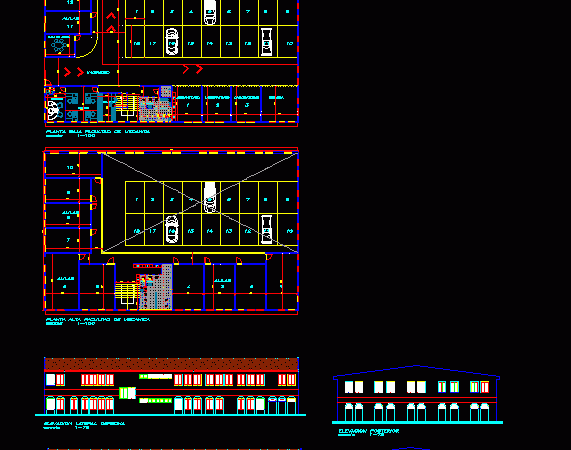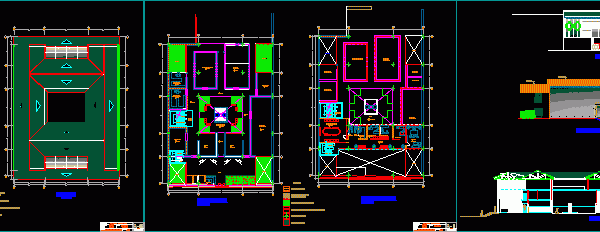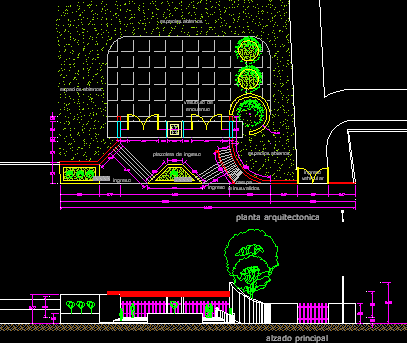
Class Room 2D DWG Block for AutoCAD
Modulate of classroom 2D Drawing labels, details, and other text information extracted from the CAD file (Translated from Spanish): vain box, location :, system:, saw, brick, vain, width, height, alfeizer,…

Modulate of classroom 2D Drawing labels, details, and other text information extracted from the CAD file (Translated from Spanish): vain box, location :, system:, saw, brick, vain, width, height, alfeizer,…

Earlier center – Plants – Sections – Elevations and details Drawing labels, details, and other text information extracted from the CAD file (Translated from Spanish): arqº carlos ramos, project:, owner…

Educational institute for teaching of self-driven mechanic Drawing labels, details, and other text information extracted from the CAD file (Translated from Spanish): frontal elevation, right lateral elevation, ground floor faculty…

Room for protocol events – Library- Carpentry – Masonry Drawing labels, details, and other text information extracted from the CAD file (Translated from Spanish): third level, s.h. ladies, s.h. males,…

Enter separated for pedestrian and vehiclesto technical high school Drawing labels, details, and other text information extracted from the CAD file (Translated from Spanish): design, review, lamina, entrance platform, arch….
