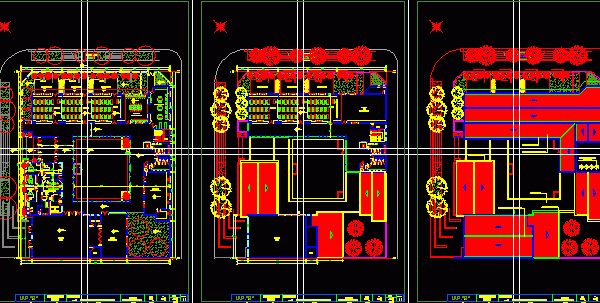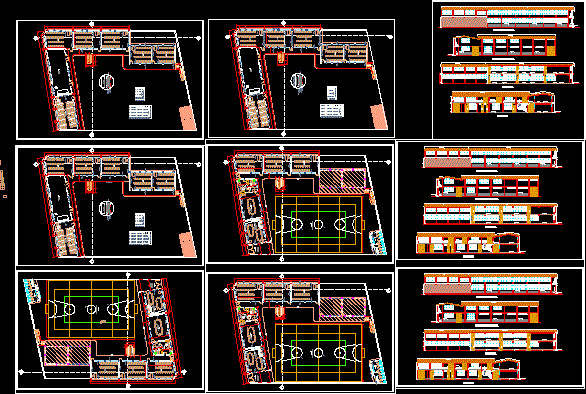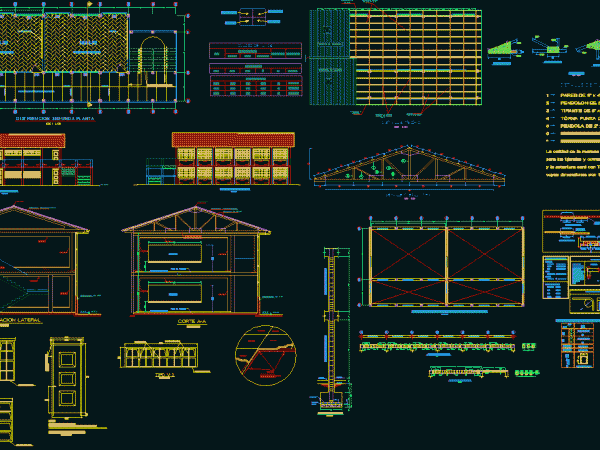
School DWG Detail for AutoCAD
School – Classrooms – Plants – Details Drawing labels, details, and other text information extracted from the CAD file (Translated from Spanish): mit, dto., mingitt, technical hall, library, computer room,…

School – Classrooms – Plants – Details Drawing labels, details, and other text information extracted from the CAD file (Translated from Spanish): mit, dto., mingitt, technical hall, library, computer room,…

School – Plants – Details Drawing labels, details, and other text information extracted from the CAD file (Translated from Spanish): sheet, sheet title, description, project no :, copyright :, cad…

2 Classrooms with Structural Details Drawing labels, details, and other text information extracted from the CAD file (Translated from Spanish): owner, scale:, ruben procel silva, architect, date :, contains :,…

Preparatory Shool – 3D Drawing labels, details, and other text information extracted from the CAD file (Translated from Spanish): court line, bask board, locks, grass, bask-base-tab, aluminum, glass, dome, water,…

Construction details Drawing labels, details, and other text information extracted from the CAD file (Translated from Spanish): wooden dowel, brick wall, screw of faith, long., detail of overlap, total length,…
