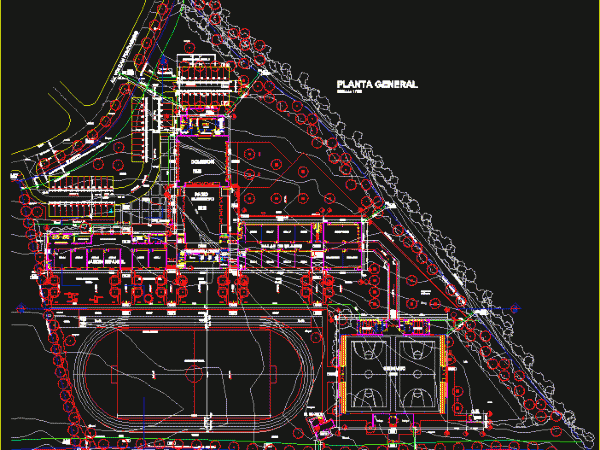
School DWG Block for AutoCAD
School – Gymnasium – Athletic Track Drawing labels, details, and other text information extracted from the CAD file (Translated from Spanish): general plant, hearth, road axis snow-capped volcano, snow-capped volcano,…

School – Gymnasium – Athletic Track Drawing labels, details, and other text information extracted from the CAD file (Translated from Spanish): general plant, hearth, road axis snow-capped volcano, snow-capped volcano,…
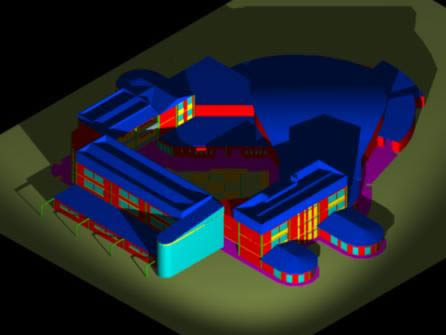
3d Educative Center Language English Drawing Type Model Category Schools Additional Screenshots File Type dwg Materials Measurement Units Metric Footprint Area Building Features Tags autocad, center, College, DWG, educative, library,…
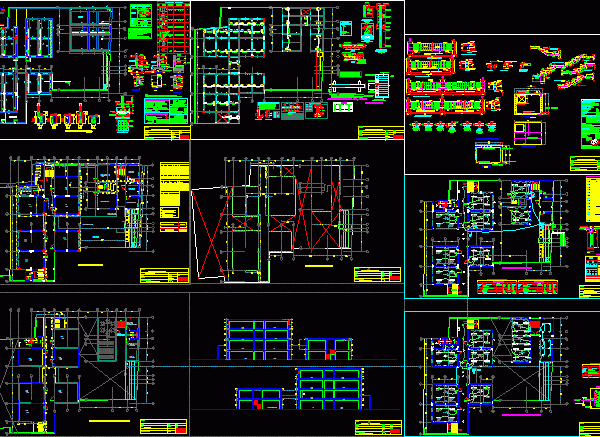
Educative Center – Peru – Plants – Sections – Details Drawing labels, details, and other text information extracted from the CAD file (Translated from Spanish): classroom, central passage, free area,…
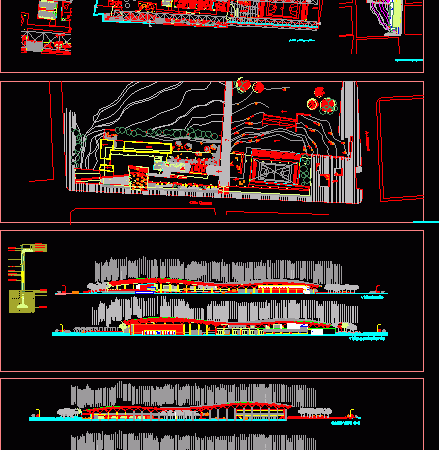
Primary School – Plants – Sections – Details Drawing labels, details, and other text information extracted from the CAD file (Translated from Spanish): education for education, teaching room, language classroom,…
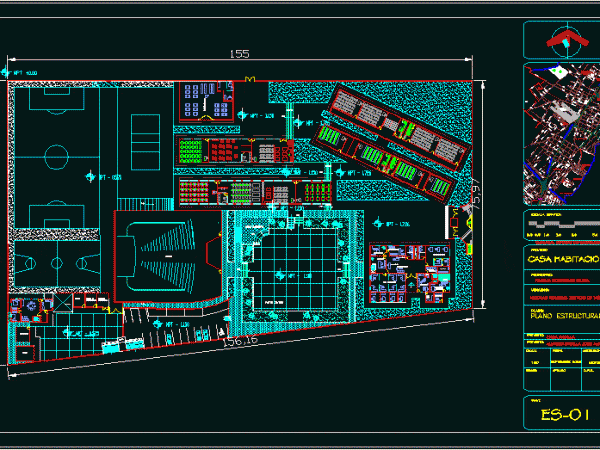
Secondary School – Plant Drawing labels, details, and other text information extracted from the CAD file (Translated from Spanish): structural plan, house room, nicolas romero, state of mexico, aprobo, review,…
