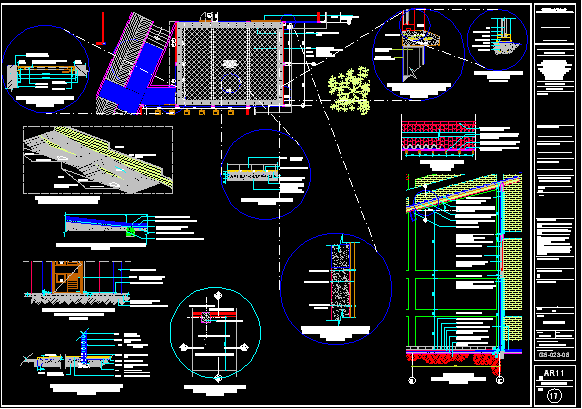
School DWG Section for AutoCAD
School – Plants – Section – View Drawing labels, details, and other text information extracted from the CAD file (Translated from Spanish): owner :, cta.cte.ctral .: sup.terreno :, professional :,…

School – Plants – Section – View Drawing labels, details, and other text information extracted from the CAD file (Translated from Spanish): owner :, cta.cte.ctral .: sup.terreno :, professional :,…

It containsclassrooms for primary, high school – Kindergarden -Arts- Restaurant – Sport areas – Auditorium – Administration – etc. Drawing labels, details, and other text information extracted from the CAD…

Architectural planes – Details classrooms amplification – Huancayo City Drawing labels, details, and other text information extracted from the CAD file (Translated from Spanish): window detail, all the metal is…

Educative Center Primary and Secondary in 3d – Classrooms -Swimming Pool – Sport fields – Sum – Green areas Drawing labels, details, and other text information extracted from the CAD…

Suitability of classrooms – Constructive details – Plants – Sections Drawing labels, details, and other text information extracted from the CAD file (Translated from Spanish): consultants, development s.a., p. of…
