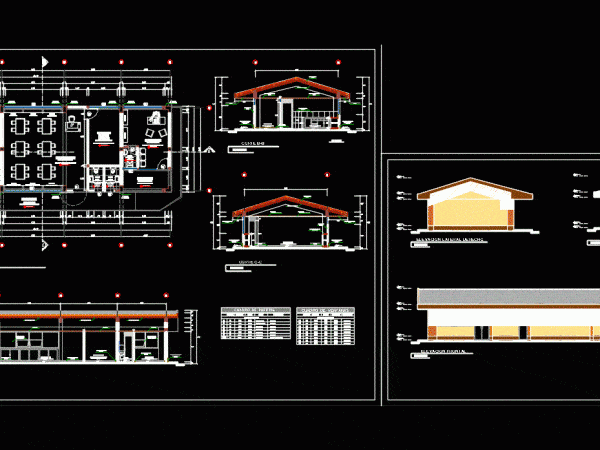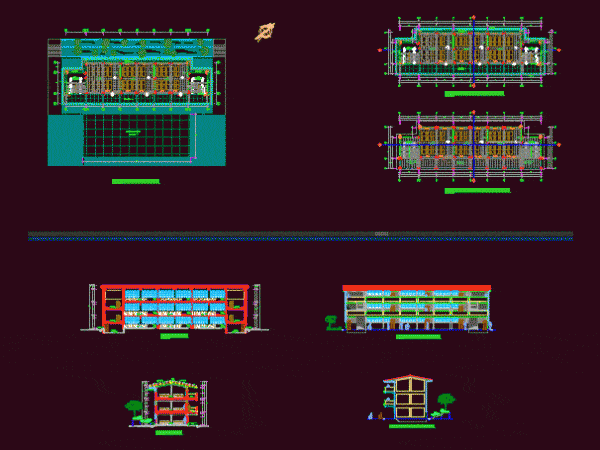
Architecture School Plan DWG Section for AutoCAD
PLANTS; Sections and elevations; OF ENVIRONMENTS administrative area; MULTIFUNCIONAL WORKSHOP; AIP; CREP; LABORATORY; KITCHEN; DINING AREA; Restrooms Sum and music room. Drawing labels, details, and other text information extracted from…




