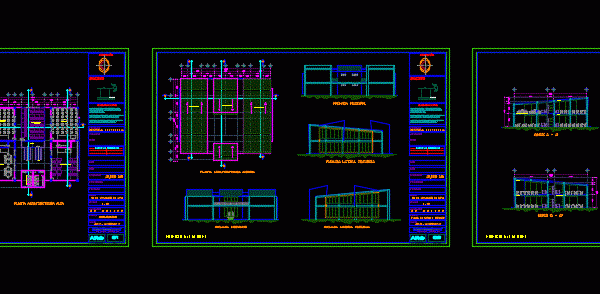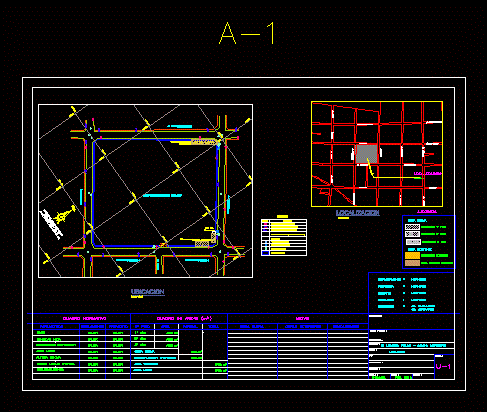
High School Classrooms DWG Block for AutoCAD
The file contains ARCHITECTURAL PLANT; CUTS AND FRONTS OF A BUILDING FOR SECONDARY; IN WHICH ARE THE CLASSROOM; MEDICAL SERVICE WORKSHOPS IN GROUND FLOOR AND COMPUTER CENTER IN THE SECOND…

The file contains ARCHITECTURAL PLANT; CUTS AND FRONTS OF A BUILDING FOR SECONDARY; IN WHICH ARE THE CLASSROOM; MEDICAL SERVICE WORKSHOPS IN GROUND FLOOR AND COMPUTER CENTER IN THE SECOND…

General Planimetria – distribution – references Drawing labels, details, and other text information extracted from the CAD file: name, pbase, pvgrid, pegct, pfgct, pegc, pegl, pegr, pfgc, pgrid, pgridt, right,…

BUILDING CLASS ROOMS FOR MATHEMATICS UNIVERSITY OF SANTIAGO – plants – sections – STRUCTURES Drawing labels, details, and other text information extracted from the CAD file (Translated from Spanish): bod.,…

General plan of the National University Hermilio Valdizan Medrano Drawing labels, details, and other text information extracted from the CAD file: electro, data, fulbito, h u, pab. central, a v…

Complete project – primary and secondary – – Construction of a complementary infrastructure pedagogica reinforced concrete block – three levels – Andean roof tile – tijerales metal structure. Drawing labels,…
