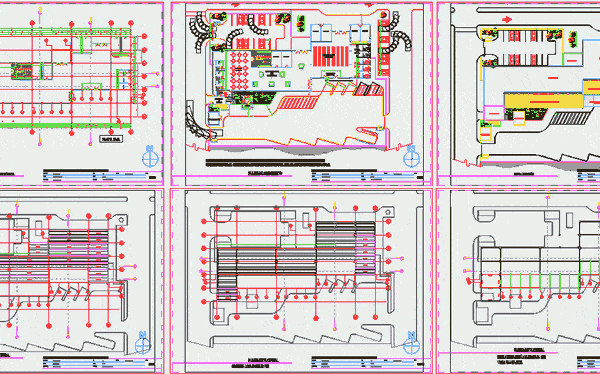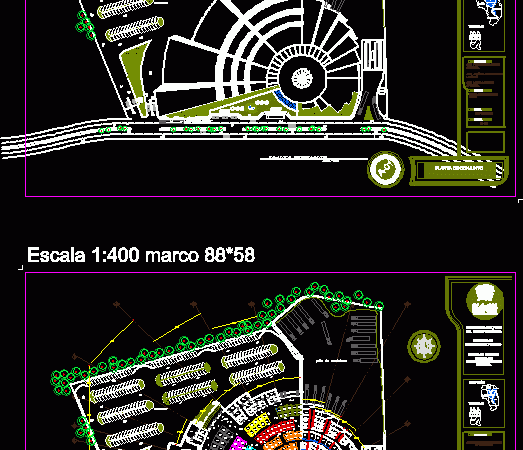
Ecuador Bus Terminal DWG Block for AutoCAD
Bus station designed for a population of 20,000 people with the possibility of population growth to 30,000 structural drawings Drawing labels, details, and other text information extracted from the CAD…

Bus station designed for a population of 20,000 people with the possibility of population growth to 30,000 structural drawings Drawing labels, details, and other text information extracted from the CAD…

Plan; sections, facades and elevations of a convenience store, for medium to small populations, less than 5mil inhabitants. Drawing labels, details, and other text information extracted from the CAD file…

The project contains architectural plans of a Starbucks Coffee Company store: plans, sections and facades, with furniture and materials used for the exterior facade. Main entrance, tables, double high customer…

Commercial Building with first floor and 2nd floor and Aptos Commerce, and on the third floor apartments only. Drawing labels, details, and other text information extracted from the CAD file…

Draft flower market for 300 tenants, wholesale and retail, loading and unloading area, sidewalks, etc. Drawing labels, details, and other text information extracted from the CAD file (Translated from Spanish):…
