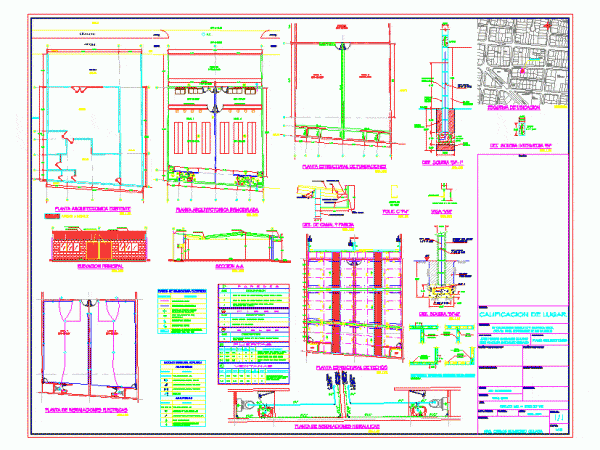
Local Remodeling DWG Section for AutoCAD
Commercial Remodeling local. Plants – Elevations – Sections – Details Drawing labels, details, and other text information extracted from the CAD file (Translated from Spanish): p j e l a…

Commercial Remodeling local. Plants – Elevations – Sections – Details Drawing labels, details, and other text information extracted from the CAD file (Translated from Spanish): p j e l a…

Salon Business – Ground – sections – details – dimensions – Equipment / Business / lounge, Mall Drawing labels, details, and other text information extracted from the CAD file (Translated…

Contains the project very well developed commercial modern five-level character; in an area of ??117 square meters; architectural plans; facades; courts; structural installation and hydro plants – health; Isometric inst….

Complete Project. Architecture; Structures; Electrical Installations; Sanitary facilities; Telecommunications facilities. Security and Signaling Plane. Drawing labels, details, and other text information extracted from the CAD file (Translated from Spanish): vch.,…

4 storey accommodation type plants trade sections and elevations Drawing labels, details, and other text information extracted from the CAD file (Translated from Spanish): a r u u t c…
