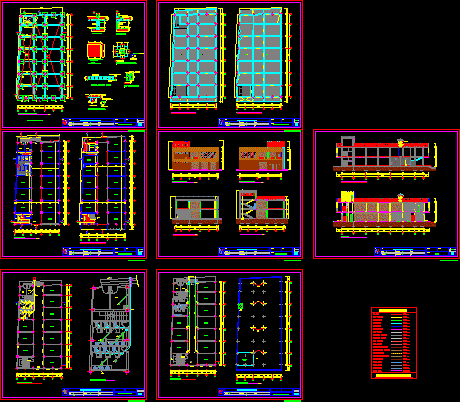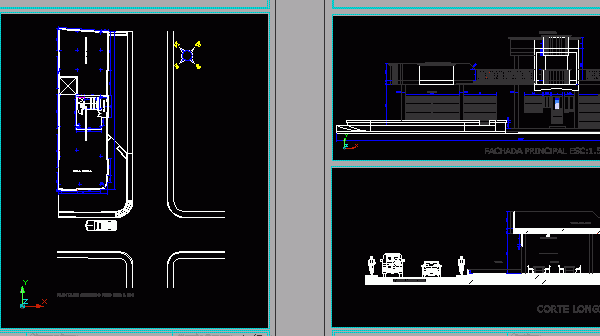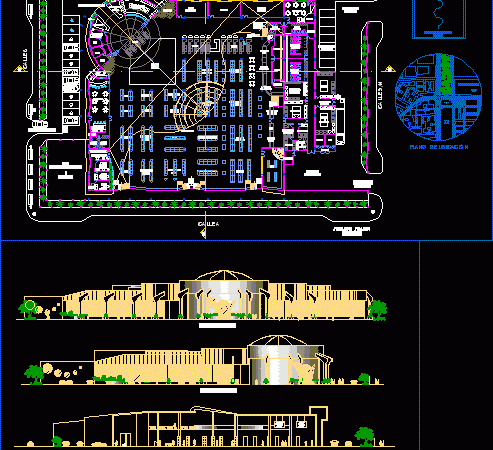
Commercial Square DWG Section for AutoCAD
COMMERCIAL SQUARE – PLANTS – SECTIONS – VIEWS – DETAILS Drawing labels, details, and other text information extracted from the CAD file (Translated from Spanish): santa maria, black water p.b.,…

COMMERCIAL SQUARE – PLANTS – SECTIONS – VIEWS – DETAILS Drawing labels, details, and other text information extracted from the CAD file (Translated from Spanish): santa maria, black water p.b.,…

Conversion of a restaurant in bakery and posts including commercial stores and parkings – Plants – Sections – Facades – Architectonic details Drawing labels, details, and other text information extracted…

Handmade Commercial Centerlocated in square with 800m 2 approximately – Five levels include Plants – Sewctions – Elevations – and roof plane Drawing labels, details, and other text information extracted…

Commercial Center – Sections – Elevations Drawing labels, details, and other text information extracted from the CAD file (Translated from Spanish): faculty of architecture, arch. maría teresa tejada mejía, richard…

Project include : Shoppigwith Restaurante – Parking – Several commercial stores – General plant – Roofs plant – Facades – Sections Drawing labels, details, and other text information extracted from…
