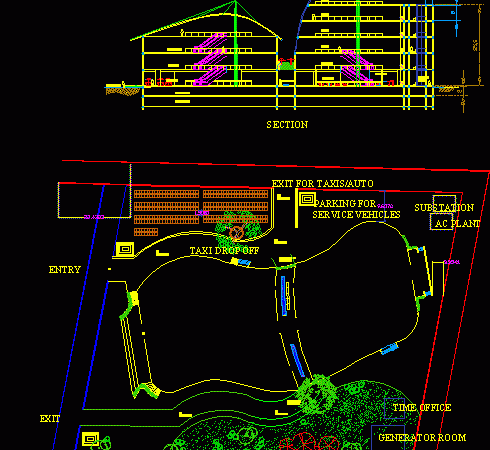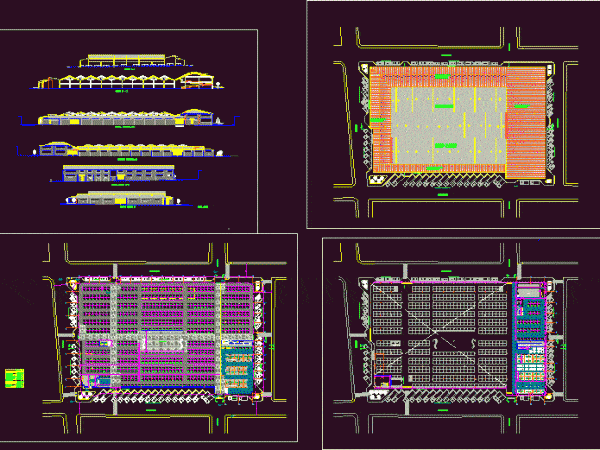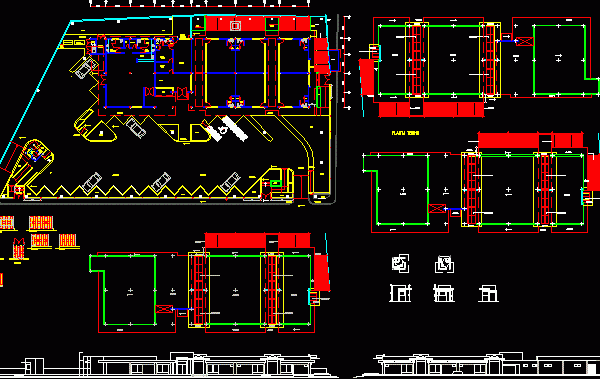
Shopping Mall DWG Plan for AutoCAD
site plan in section Drawing labels, details, and other text information extracted from the CAD file: generator room, entry, exit, substation, taxi drop off, parking for service vehicles, site plan,…

site plan in section Drawing labels, details, and other text information extracted from the CAD file: generator room, entry, exit, substation, taxi drop off, parking for service vehicles, site plan,…

Plane proposed in ICA project Drawing labels, details, and other text information extracted from the CAD file (Translated from Spanish): Information booth, tourist, exhibition area, cybercafe, store, sshh, hall, tables…

Market square – Plants – Sections – Views Drawing labels, details, and other text information extracted from the CAD file (Translated from Spanish): unload of heavy vehicles, vans, mixed public…

Commercial Center – small type Express Drawing labels, details, and other text information extracted from the CAD file (Translated from Spanish): opersa, drawing :, scale :, drawing of :, design…

Plans – Sections – Facades – Structural plan Drawing labels, details, and other text information extracted from the CAD file (Translated from Spanish): ender chacon-elena cuba de chacon, esc .:…
