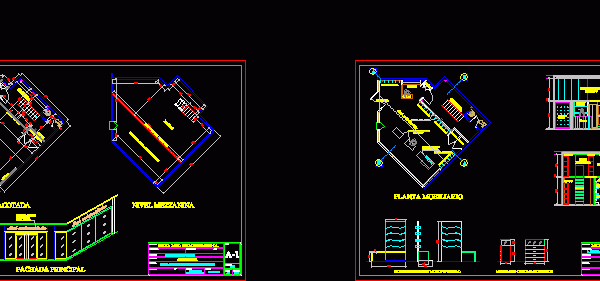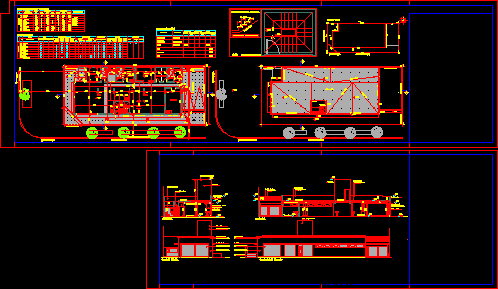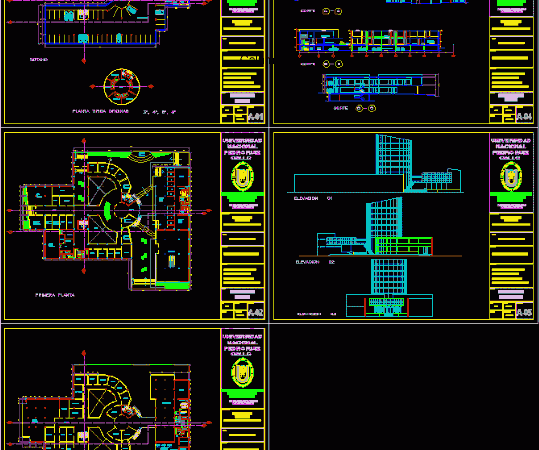
Urban Market DWG Full Project for AutoCAD
Project planimetry consisting of general plant, 1 cut, 2 lifts; plane location, urban sprawl; site plan. It is a project for a public market. Drawing labels, details, and other text…

Project planimetry consisting of general plant, 1 cut, 2 lifts; plane location, urban sprawl; site plan. It is a project for a public market. Drawing labels, details, and other text…

Local Remodeling honey exclusives Drawing labels, details, and other text information extracted from the CAD file (Translated from Spanish): bounded floor, mezzanine level, walk-in closet, upstairs mezzanine, drywall wall, stairs…

Commercial destined to retail butchers. Drawing labels, details, and other text information extracted from the CAD file (Translated from Spanish): parking, ground floor., lava, boots, cut aa., concrete tile., metal…

Schematic of a three – level shopping arcade that includes sections, elevations and perspectives plus rendersings (images) of the project Drawing labels, details, and other text information extracted from the…

Shopping arcade, 2 levels plus a central tower Drawing labels, details, and other text information extracted from the CAD file (Translated from Spanish): cut a – a, shop anchor, store,…
