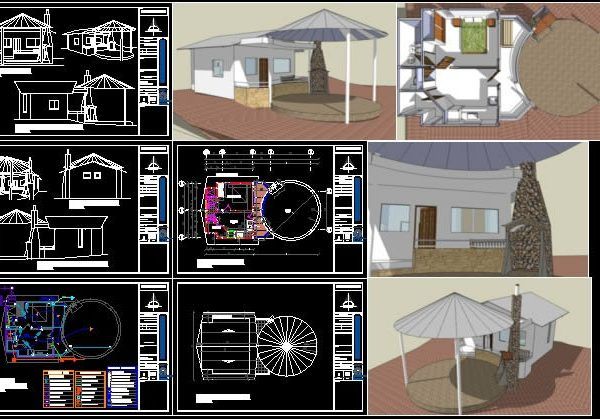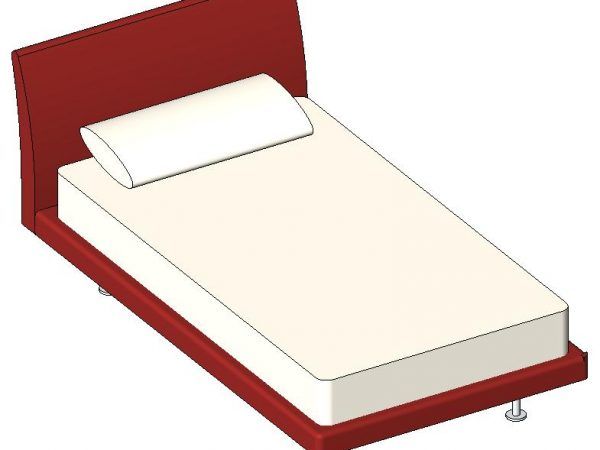
Housing, Three Levels DWG Plan for AutoCAD
Housing with 3 levels – Plans – Sections – Views Language English Drawing Type Plan Category House Additional Screenshots File Type dwg Materials Measurement Units Metric Footprint Area Building Features…

Housing with 3 levels – Plans – Sections – Views Language English Drawing Type Plan Category House Additional Screenshots File Type dwg Materials Measurement Units Metric Footprint Area Building Features…

Shack type field for the eventual use of internal and external Drawing labels, details, and other text information extracted from the CAD file (Translated from Spanish): north, wall projection, track,…

DETAILS OF 2 STORY HOUSE – STRUCTURE IN PARTICULAR Language English Drawing Type Detail Category House Additional Screenshots File Type dwg Materials Measurement Units Metric Footprint Area Building Features Tags…

Bed 3D Generic Ania Model 110 (single) Language English Drawing Type Model Category Furniture & Appliances Additional Screenshots File Type dwg Materials Measurement Units Metric Footprint Area Building Features Tags…

Bed 3D Generic Model tubes Language English Drawing Type Model Category Furniture & Appliances Additional Screenshots File Type dwg Materials Measurement Units Metric Footprint Area Building Features Tags autocad, bed,…
