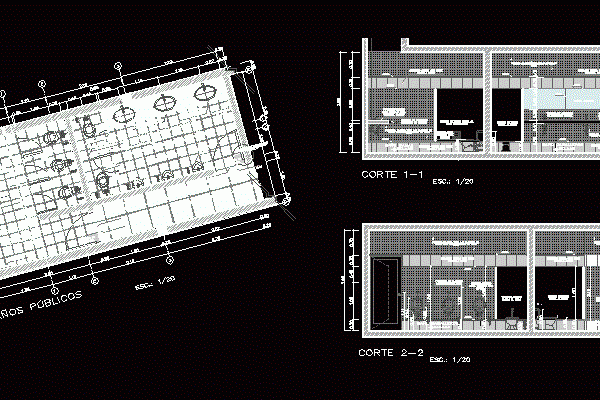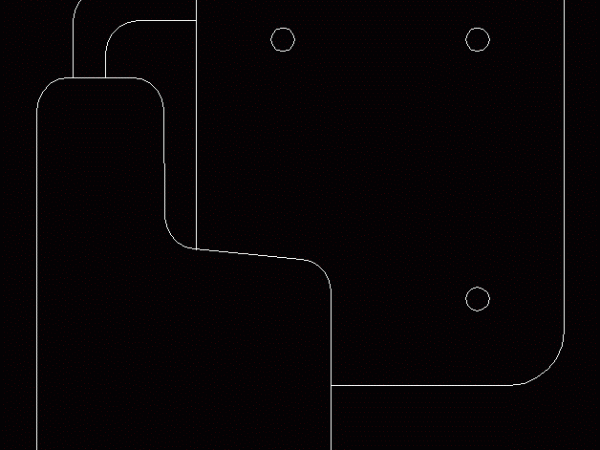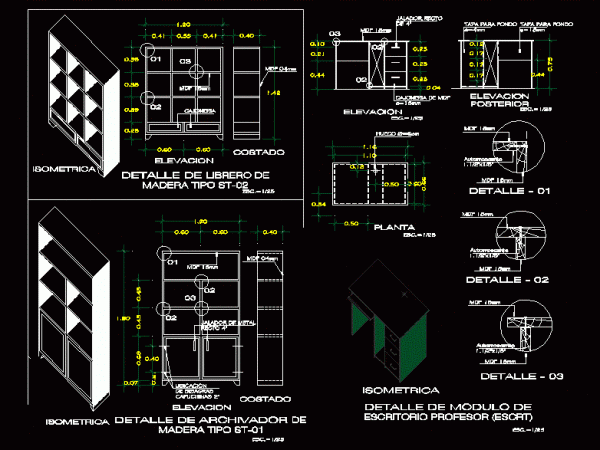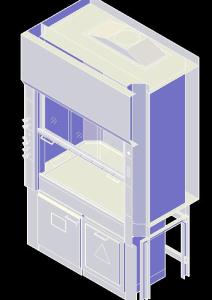
Development Of Sanitary Facilities – Public Toilet DWG Section for AutoCAD
Plant sections and elevations Drawing labels, details, and other text information extracted from the CAD file (Translated from Spanish): partition in laminated plastic see detail, white urinal ideal standard mod….




